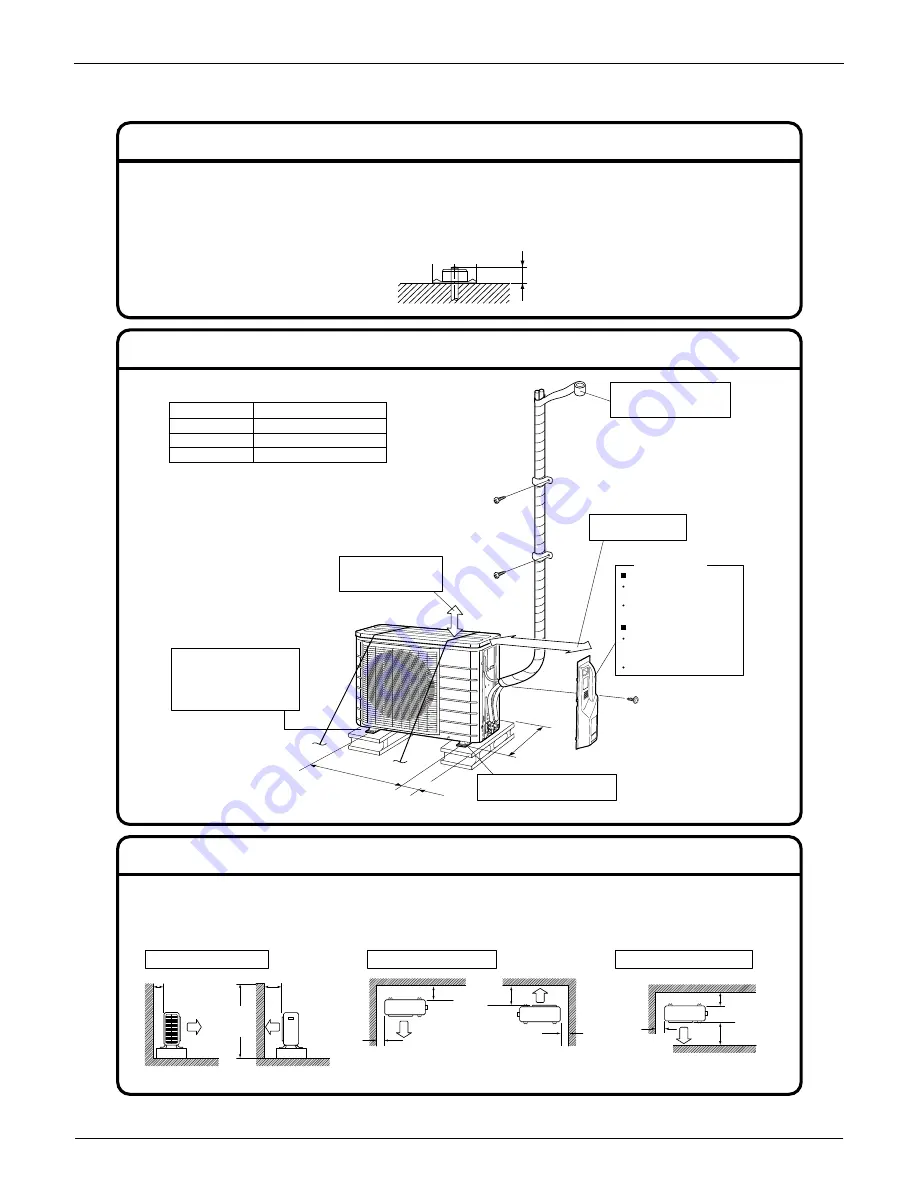
Installation Manual
EDUS04-906_b
34
Room Air Conditioners H-Series
• Where a wall or other obstacle is in the path of outdoor unit’s intake or exhaust airflow, follow the
installation guidelines below.
• For any of the below installation patterns, the wall height on the exhaust side should be 47-3/16 inch
(1200mm) or less.
Outdoor Unit Installation Drawings
Installation Guidelines
Precautions on Installation
• Ensure the strength and level of the installation will not cause any operating vibration or noise after installed.
• In accordance with the foundation drawing, fix the unit securely by means of the foundation bolts. (Prepare
four sets of 3/8 inch (M10) or 7/16 inch (M12) foundation bolts, nuts and washers each which are available
on the market.)
• It is best to screw in the foundation bolts until their length are 3/4 inch (20mm) from the foundation surface.
Top view
Unit: inch (mm)
More than
5-7/8 (150)
More than
11-13/16 (300)
More than
1-15/16 (50)
Walls facing three sides
More than
1-15/16 (50)
More than
1-15/16 (50)
More
than
5-7/8
(150)
Top view
More
than
3-15/16
(100)
Walls facing two sides
More than 1-15/16 (50)
More than 3-15/16 (100)
Side view
47-3/16
(1200)
or less
Wall facing one side
Wrap the insulation pipe with
the finishing tape from bottom
to top.
In sites with poor drainage, use
block bases for outdoor unit.
Adjust foot height until the unit
is leveled. Otherwise, water
leakage or pooling of water may
occur.
22-5/8 (574)
(Foot bolt-hole centers)
(From unit’
s side)
Where there is a danger of the unit
falling, use foot bolts, or wires.
(Foot bolt-hole
centers)
12-1/4 (311)
Unit: inch (mm)
How to remove the stop valve cover.
Remove the screw on the
stop valve cover.
Slide the lid downward
to remove it.
How to attach the stop valve cover.
Insert the upper part of the
stop valve cover into the
outdoor unit to install.
Tighten the screws.
Stop valve cover
O.D. 3/8 inch (9.5mm)
Gas pipe
Liquid pipe
O.D. 1/4 inch (6.4mm)
26ft (8m)
32ft (10m)
Max. allowable length
Max. allowable height
*
No refrigerant needs to be added if the piping does not
exceed the maximum length.
4-1/8 (105.5)
Allow space for piping
and electrical servicing.
9-7/8” (250mm) from w
all
Allow 11-13/16 inch
(300mm) of work space
below the ceiling surface.
3/4” (20mm)
Summary of Contents for Quaternity H-Series
Page 1: ...EDUS04 906_b H Series Heat Pump...
Page 45: ...Operation Manual EDUS04 906_b 44 Room Air Conditioners H Series Ground terminal...
Page 46: ...EDUS04 906_b Operation Manual Room Air Conditioners H Series 45 DRY button...
Page 47: ...Operation Manual EDUS04 906_b 46 Room Air Conditioners H Series...
Page 48: ...EDUS04 906_b Operation Manual Room Air Conditioners H Series 47...
Page 49: ...Operation Manual EDUS04 906_b 48 Room Air Conditioners H Series...
Page 51: ...Operation Manual EDUS04 906_b 50 Room Air Conditioners H Series...
Page 52: ...EDUS04 906_b Operation Manual Room Air Conditioners H Series 51...
Page 53: ...Operation Manual EDUS04 906_b 52 Room Air Conditioners H Series...
Page 56: ...EDUS04 906_b Operation Manual Room Air Conditioners H Series 55...
Page 57: ...Operation Manual EDUS04 906_b 56 Room Air Conditioners H Series 1 8 F 1 C 3 6 F 2 C...
Page 58: ...EDUS04 906_b Operation Manual Room Air Conditioners H Series 57...
Page 59: ...Operation Manual EDUS04 906_b 58 Room Air Conditioners H Series COOLING or DRY COOLING mode or...
Page 60: ...EDUS04 906_b Operation Manual Room Air Conditioners H Series 59...
Page 61: ...Operation Manual EDUS04 906_b 60 Room Air Conditioners H Series...
Page 62: ...EDUS04 906_b Operation Manual Room Air Conditioners H Series 61...
Page 63: ...Operation Manual EDUS04 906_b 62 Room Air Conditioners H Series...
Page 64: ...EDUS04 906_b Operation Manual Room Air Conditioners H Series 63...
Page 65: ...Operation Manual EDUS04 906_b 64 Room Air Conditioners H Series...
Page 66: ...EDUS04 906_b Operation Manual Room Air Conditioners H Series 65...
Page 67: ...Operation Manual EDUS04 906_b 66 Room Air Conditioners H Series...
Page 68: ...EDUS04 906_b Operation Manual Room Air Conditioners H Series 67...
Page 69: ...Operation Manual EDUS04 906_b 68 Room Air Conditioners H Series...
Page 70: ...EDUS04 906_b Operation Manual Room Air Conditioners H Series 69...
Page 71: ...Operation Manual EDUS04 906_b 70 Room Air Conditioners H Series 3P226009 1...
















































