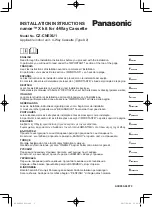
3
INDOOR UNIT INSTALLATION
When installing optional accessories (except for the decoration
panel), read also the installation manual of the optional
accessories. Depending on the field conditions, it may be easier
to install optional accessories before the indoor unit is installed.
However, for existing ceilings, install fresh air inlet component kit
and branch duct before installing the unit.
1. Install the indoor unit temporarily.
•
Attach the hanger bracket to the suspension bolt. Be sure
to fix it securely by using a nut and washer from the upper
and lower sides of the hanger bracket.
Securing the hanger bracket see figure 4.
1
Field supplied
2
Washer (supplied with the unit)
3
Hanger bracket
4
Tighten (double nut)
2. Fix the paper pattern for installation. (For new ceilings
only.)
•
The paper pattern for installation corresponds with the
measurements of the ceiling opening. Consult the builder
for details.
•
The centre of the ceiling opening is indicated on the paper
pattern for installation. The centre of the unit is indicated
on the label attached to the unit and on the paper pattern
for installation.
•
After cutting out a slit for the unit in the center of the paper
pattern for installation (supplied with the unit), install it with
the 4 supplied screws.
•
Fold the guide section of the paper pattern for installation
and adjust the height of the unit so that the notch in the
guide is at the position where you expect the ceiling
surface to be. See figure 5.
1
Ceiling
2
Lower surface of ceiling
3
Paper pattern for installation (supplied with the unit)
4
Guide section (4 corners)
5
Cut-out section
6
Screws (x4 supplied with the unit)
3. Adjust the height of the unit. (For existing ceilings only.)
Cut out the guide section of the supplied paper pattern for
installation, place on the bottom surface of the unit, and adjust
the height of the unit so that the notch of the guide matches
the lower surface of the ceiling. See figure 6.
1
Ceiling
2
Unit body
3
Guide portion
4
Unit height adjustment
5
Lower surface of ceiling
4. Adjust the unit to the right position for installation.
(Refer to the chapter "Preparations before installation")
5. Check if the unit is horizontally levelled.
•
Do not install the unit tilted. The indoor unit is equipped
with a built-in drain pump and float switch.
(If the unit is tilted against condensate flow, the float switch
may malfunction and cause water to drip.)
•
Check if the unit is levelled at all four corners with a water
level or a water-filled vinyl tube as shown in figure 7.
1
Water level
2
Vinyl tube
6. Remove the paper pattern for installation (For new ceilings
only.)
REFRIGERANT PIPING WORK
For refrigerant piping of outdoor unit, refer to the installation
manual supplied with the outdoor unit.
Before rigging tubes, check which type of refrigerant is used.
(This unit uses R407C.)
All field piping must be provided by a licensed refrigeration
technician and must comply with the relevant local and
national codes.
•
Use a pipe cutter and flare suitable for R407C.
•
Apply ether oil or ester oil around the flare portions before
connecting.
•
To prevent dust, moisture or other foreign matter from
infiltrating the tube, either pinch the end, or cover it with tape.
•
The outdoor unit is charged with refrigerant.
•
Be sure to use both a spanner and torque wrench together when
connecting or disconnecting pipes to/from the unit.
1
Torque wrench
2
Spanner
3
Piping union
4
Flare nut
•
Do not mix anything other than the specified refrigerant, such
as air, etc.., inside the refrigerant circuit.
•
Refer to Table 1 for the dimensions of flare nut spaces and
the appropriate tightening torque. (Overtightening may
damage the flare and cause leaks.)
•
When connecting the flare nut, coat the flare both inside and
outside with ether oil or ester oil and initially tighten by hand 3
or 4 turns before tightening firmly.
1
Coat here with ether oil or
ester oil
• Check the pipe connector for gas leaks.
1
Liquid pipe
2
Gas pipe
3
Insulation for fitting of liquid line
(supplied with the unit)
4
Insulation for fitting of gas line
(supplied with the unit)
5
Clamps (use 2 clamps per
insulation)
•
If the refrigerant gas leaks during the work, ventilate the area.
A toxic gas is emitted by the refrigerant gas being exposed to
a fire.
•
Finally make sure there is no refrigerant gas leak. A toxic gas
may be released by the refrigerant gas leaking indoor and
being exposed to flames from an area heater, cooking stove,
etc...
2
3
1
4
1
1
5
3
2
1
4































