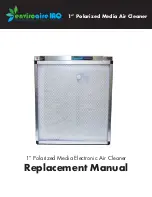
Accessories
ED36-212
266
FXH-L
Drain Pump Kit
Specifications
Precaution at use
1. Don't turn off the power within 5 minutes after cooling operation stops.
2. The liquid crystal display blinks to inform us that safety device actuated.
3. When cooling operation's season is over, extract drain water.
Installation guide of the drain pump kit
<Changes in drain pump kit>
!
Exit drain pipe has been changed from VP25 to VP20 (to meet the drain diameter of main frame).
!
Attached drain pipe (450 mm chloride vinyl straight pipe bellow, elbow) -> only bellow hose for VP20
!
All units of drain up height was unified to 600mm (From the bottom of the ceiling)
Wiring diagram
L Shape Connection Pipe Kit
Application purpose
This kit must be bent inside the unit as shown below, when the refrigerant piping is carried out in a ceiling space. This
L shape kit is an optional accessory which has been developed for improving the work of the processing on site.
Installation
Model
Items
KDU50B50VE
KDU50B71VE
KDU50B125VE
Drain-up Lift (mm)
600
Drain Con. Diameter
VP20 (Ex. dia.
φ
26, Int. dia.
φ
20)
Pump
Power Supply
Single phase 220-240V/220V 50/60Hz
(from Indoor Unit PC Board)
Power
Consumption (W)
13.5/12 (50/60Hz)
Applicable Models
32 class
63 class
100 class
Summary of Contents for FXH-L Series
Page 4: ...Dimensions ED36 212 252 FXH L 3 Dimensions FXH32LVE 3D027536B...
Page 5: ...ED36 212 Dimensions FXH L 253 7 FXH63LVE 3D027538B...
Page 6: ...Dimensions ED36 212 254 FXH L FXH100LVE 3D027539B...
Page 8: ...Wiring Diagrams ED36 212 256 FXH L 5 Wiring Diagrams FXYHP 32K 63K 100KVE 3D034052...
Page 12: ...Electric Characteristics ED36 212 260 FXH L 8 Electric Characteristics 4D035304...

































