Reviews:
No comments
Related manuals for FXFQ-P
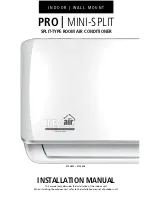
PRO
Brand: Ideal Air Pages: 28

36
Brand: York Pages: 44
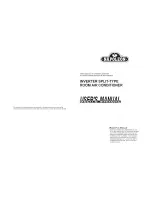
Room Air Conditioner
Brand: Napoleon Pages: 30
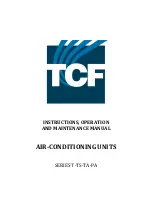
T Series
Brand: TCF Pages: 19
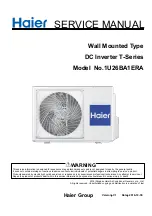
T-Series
Brand: Haier Pages: 56
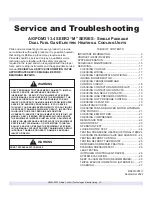
M Series
Brand: Daikin Pages: 51

DC55
Brand: WarmPool Pages: 18
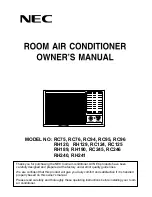
RC75
Brand: NEC Pages: 15
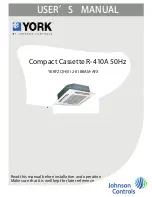
R-410A
Brand: York Pages: 24
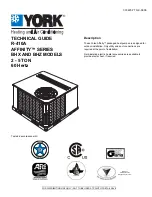
R-410A
Brand: York Pages: 56

R-410A
Brand: Bard Pages: 8
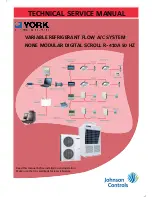
R-410A
Brand: York Pages: 385
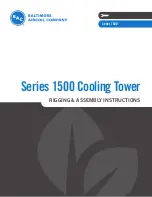
1500 Series
Brand: BAC Pages: 30

AEE08AK
Brand: GE Pages: 2

AEE18DN
Brand: GE Pages: 2

AE1CD14DM
Brand: GE Pages: 2

AEE23DN
Brand: GE Pages: 2

AE0CD10AM
Brand: GE Pages: 2

















