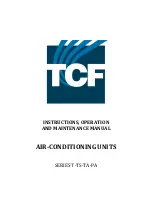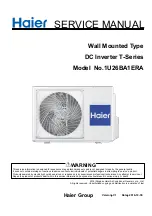
7 Electrical installation
Installation manual
7
FTXF50~71D5V1B6
Split system air conditioners
3P512025-11Z – 2021.10
WARNING
Use an all-pole disconnection type breaker with at least
3 mm between the contact point gaps that provide full
disconnection under overvoltage category III.
WARNING
If the supply cord is damaged, it MUST be replaced by the
manufacturer, its service agent or similarly qualified
persons in order to avoid a hazard.
WARNING
Do NOT connect the power supply to the indoor unit. This
could result in electrical shock or fire.
WARNING
▪ Do NOT use locally purchased electrical parts inside
the product.
▪ Do NOT branch the power supply for the drain pump,
etc. from the terminal block. This could result in
electrical shock or fire.
WARNING
Keep the interconnection wiring away from copper pipes
without thermal insulation as such pipes will be very hot.
7.1
Specifications of standard wiring
components
Component
Interconnection cable
(indoor↔outdoor)
4-core cable
1.5 mm²~2.5 mm²
and applicable for
220~240 V
H05RN-F (60245 IEC 57)
7.2
To connect the electrical wiring to
the indoor unit
Electrical work should be carried out in accordance with the
installation manual and the national electrical wiring rules or code of
practice.
1
Set the indoor unit on the mounting plate hooks. Use the " "
marks as a guide.
b
a
c
a
Mounting plate (accessory)
b
Interconnection cable
c
Wire guide
2
Open the front panel, and then the service cover. Refer to the
Installer reference guide for opening procedure.
3
Pass the interconnection cable from the outdoor unit through
the feed-through wall hole, through the back of the indoor unit
and through the front side.
Note:
In case the interconnection cable was stripped in advance,
cover the ends with insulating tape.
4
Bend the end of the cable up.
NOTICE
▪ Be sure to keep the power line and transmission line
apart from each other. Transmission wiring and power
supply wiring may cross, but may NOT run parallel.
▪ In order to avoid any electrical interference the distance
between both wirings should ALWAYS be at least
50 mm.
WARNING
Provide adequate measures to prevent that the unit can be
used as a shelter by small animals. Small animals that
make contact with electrical parts can cause malfunctions,
smoke or fire.
a
b
c
a
Terminal block
b
Electrical component block
c
Cable clamp
5
Strip the wire ends approximately 15 mm.
6
Match wire colours with terminal numbers on the indoor unit
terminal blocks and firmly screw the wires to the corresponding
terminals.
7
Connect the earth wire to the corresponding terminal.
8
Firmly fix the wires with the terminal screws.
9
Pull the wires to make sure that they are securely attached,
then retain the wires with the wire retainer.
10
Shape the wires so that the service cover fits securely, then
close the service cover.
7.3
To connect optional accessories
(wired user interface, central user
interface, wireless adapter, etc.)
1
Remove the electrical wiring box cover.
2
Attach the connection cable to the S21 connector and pull the
wire harness as shown in the following figure.
a
b
c
a
S21 wire harness routing for wireless adapter
Summary of Contents for FTXF50D5V1B6
Page 11: ......






























