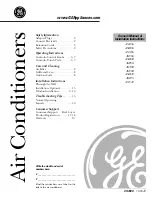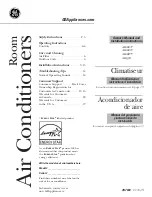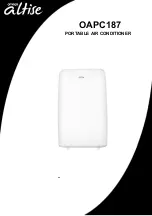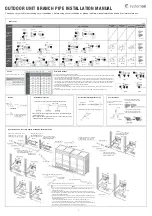
English
■
7
Indoor Unit Installation
CAUTION
When connecting the connection wire to the terminal block using a single core wire,
be sure to perform curling.
Problems with the installation may cause heat and fires.
1) As shown in the illustration on the right-hand side, insert the
wires including the ground wire into the conduit and secure
them with lock nut onto the conduit mounting plate.
2) Insert the wires including the ground wire into
tube.
3) Strip wire ends (9/16 inch (15mm)).
4) Match wire colors with terminal numbers on indoor and outdoor
unit’s terminal blocks and firmly screw wires to the
corresponding terminals.
5) Connect the ground wires to the corresponding terminals.
6) Pull the wires and check that the wires are securely fixed to the
terminal block.
7) In case of connecting to an adapter system, run the remote
controller cable and attach the S21.
(Refer to
“4. When connecting to an HA system”
on page 9.)
8) Shape the wires so that the service lid fits securely, then close service lid.
5.
Drain piping
1) Connect the drain hose, as described on the right.
2) Remove the air filters and pour some water into the drain pan to check the water
flows smoothly.
3) If drain hose extension or embedded drain piping is required, use appropriate parts
that match the hose front end.
Figure of hose front end
• When drain hose requires extension, obtain an extension
hose with an inner diameter of 5/8 inch (16mm).
Be sure to thermally insulate the indoor section of the
extension hose.
• When connecting a rigid polyvinyl chloride pipe
(nominal diameter 1/2 inch (13mm)) directly to
the drain hose attached to the indoor unit as with
embedded piping work, use any commercially
available drain socket (nominal diameter 1/2 inch
(13mm)) as a joint.
Good
Wrong
Conduit
mounting plate
Lock nut
Back
Conduit
Terminal block
Electrical wiring box
Use the specified wire type.
Wire retainer
Shape wires so that
the service lid will fit
securely.
Tube
K
K
1
2
3
1 2 3
L
1
L
2
Wire size and length must
comply with local codes.
Firmly fix the wires with
the terminal screws.
Outdoor
unit
Indoor
unit
Firmly fix the wires with the terminal screws.
The drain hose should
be inclined downward.
No trap is permitted.
Do not put the end
of the hose in water.
ϕ
11/16” (
ϕ
18mm)
ϕ
5/8” (
ϕ
16mm)
Indoor unit
drain hose
Extension drain hose
Heat insulation tube (field supply)
ϕ
5/8” (
ϕ
16mm)
Drain hose supplied
with the indoor unit
Commercially available
drain socket
(nominal diameter 1/2 inch
(13mm))
Commercially available
rigid polyvinyl chloride pipe
(nominal diameter 1/2 inch
(13mm))
Drain hose supplied with
the indoor unit
ϕ
11/16” (
ϕ
18mm)
01_EN_3P457790-1.fm Page 7 Thursday, December 1, 2016 3:51 PM






























