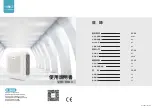
4
• Check the pipe connector for gas leaks
1
Liquid pipe
2
Gas pipe
3
Insulation for fitting of liquid line
(supplied with the unit)
4
Insulation for fitting of gas line
(supplied with the unit)
5
Clamps (use 2 clamps
per insulation)
DRAIN PIPING WORK
Rig the drain piping as shown in the figure and take measures
against condensation. Improperly rigged piping could lead to
leaks and eventually wet furniture and belongings.
1
Hanging bar
1. Install the drain pipes.
•
Keep piping as short as possible and slope it downwards
so that air may not remain trapped inside the pipe.
•
Keep pipe size equal to or greater than that of the
connecting pipe (Vinyl pipe of 25mm nominal diameter and
32mm outer diameter).
•
Use the supplied drain hose and metal clamp. Tighten the
clamp firmly.
1
Metal clamp
2
Drain hose
•
Insulate the drain hose inside the building.
•
If the drain hose cannot be sufficiently set on a slope, fit
the hose with drain raising piping (field supply).
HOW TO PERFORM PIPING (see figure 8)
1
Ceiling slab
2
Hanging bar
3
Adjustable range
4
Drain hose (supplied with the unit)
5
Metal clamp (supplied with the unit)
6
Drain raising pipe (field supply)
1 Connect the drain hose to the drain raising pipes, and insulate
them.
2 Connect the drain hose to the drain pipe on the indoor unit,
and tighten it with the metal clamp.
Installation
A
Rear suction installation
275
When canvas duct is installed
350-530
When air inlet panel is directly installed
275
•
To ensure a downward slope of 1:100, install hanging bars
every 1 to 1.5m.
•
If unifying multiple drain pipes, install the pipes as shown
in figure 9.
1
Multiple drain piping
2. After piping work is finished, check if drainage flows
smoothly.
•
Open the water inlet lid, add approximately 1l of water
gradually and check the drainage flow (see figure 10).
1
Water inlet
2
Portable pump
3
Water inlet lid
4
Bucket (adding water from water inlet)
5
Drain outlet for maintenance (with rubber drain plug)
6
Refrigerant pipes
NOTE
The drain outlet is only used to discharge water if the drain pump
is not used or before maintenance. Gently put in and out the
drain plug. Excessive force may deform the drain socket of the
drain pan.
WHEN ELECTRIC WIRING WORK IS FINISHED
Check drainage flow during COOL running, explained in chapter
"TEST OPERATION".
WHEN ELECTRIC WIRING WORK IS NOT FINISHED
•
Remove the switch box cover and connect the single-phase
power supply and the remote controller to the terminals.
(Refer to chapter "ELECTRIC WIRING WORK" for switch box
attachment/detachment) (Refer to figure 11a and 11b)
1
Switch box cover
2
Power supply wiring port
3
Transmission wiring port
4
Wiring diagram
5
Switch box
6
Plastic clamp
7
Remote controller wiring
8
Terminal board for unit transmission wiring
9
Power supply wiring
10
Emergency switch
11
Power supply terminal board
12
Earth screw
•
Remove the switch box cover and change the emergency
switch on the PC board of the indoor unit from "NORMAL" to
"EMERGENCY". Be sure to change the switch to
"EMERGENCY" before turning on the power.
•
Connect the single-phase power supply (50Hz; 230V) to
connections 1 and 3 (see figure below) on the power supply
terminal board and confirm drain operation.
•
Be aware that the fan will turn during the operation.
•
After confirming drainage, turn off the power and be sure to
change the emergency switch back to "NORMAL".
ELECTRIC WIRING WORK
General instructions
•
All field supplied parts and materials and electric works must
conform to local codes.
•
Use copper wire only.
•
Follow the "Wiring diagram" attached to the switch box cover
to wire the outdoor unit, indoor units and the remote
controller. For details on hooking up the remote controller,
refer to the "Installation manual of the remote controller".
•
All wiring must be performed by an authorized electrician.
•
A circuit breaker capable of shutting down power supply to the
entire system must be installed.
2
1
1
1-1.5m
1
2
3
5
3
1
2
4






























