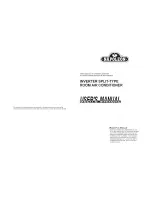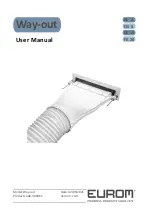
5 Installation
Installation and operation manual
6
250AXVEB
Split system air conditioners
3P580564-1 – 2019.04
▪ Connecting the drain piping to the indoor unit
▪ Checking for water leaks
General guidelines
▪
Pipe length.
Keep drain piping as short as possible.
▪
Pipe size.
Keep the pipe size equal to or greater than that of the
connecting pipe (vinyl pipe of 25 mm nominal diameter and
32 mm outer diameter).
▪
Slope.
Make sure the drain piping slopes down (at least 1/100) to
prevent air from being trapped in the piping. Use hanging bars as
shown.
1~1.5 m
a
a
Hanging bar
O
Allowed
X
Not allowed
▪
Condensation.
Take measures against condensation. Insulate
the complete drain piping in the building.
▪
Combining drain pipes.
You can combine drain pipes. Make
sure to use drain pipes and T-joints with the correct gauge for the
operating capacity of the units.
≥100
a
a
T-joint
To connect the drain piping to the indoor unit
NOTICE
Incorrect connection of the drain hose might cause leaks,
and damage the installation space and surroundings.
1
Pull out the drain plug.
2
Install the adapter for the drain hose (field supply).
3
Push the drain hose as far as possible over the adapter for the
drain hose.
4
Tighten the metal clamp until the screw head is less than 4 mm
from the metal clamp part.
5
Check for water leaks (see
).
6
Install the insulation piece (drain pipe).
b
a
c
d
e
a
Indoor unit
b
BSP 1" internal thread
c
Adapter (field supply)
d
Metal clamp (field supply)
e
Insulation material for drain pipe (field supply)
To check for water leaks
Gradually pour approximately 1 l of water in the drain pan, and
check for water leaks.
a
b
c d
a
Container with water
b
Drain pan
c
Drain outlet
d
Refrigerant pipes
5.1.3
Guidelines when installing the ducting
WARNING
If one or more rooms are connected to the unit using a
duct system, make sure:
▪ there are no operating ignition sources (example: open
flames, an operating gas appliance or an operating
electric heater) in case the floor area is less than A
min
specified in the General safety precautions;
▪ no auxiliary devices, which may be a potential ignition
source, are installed in the duct work (example: hot
surfaces with a temperature exceeding 700°C and
electric switching device);
▪ only auxiliary devices approved by the manufacturer
are used in the duct work;
▪ an air inlet or outlet is connected directly with a room by
ducting. Do NOT use spaces such as a false ceiling as
a duct for the air inlet or outlet.
WARNING
Do NOT install operating ignition sources (example: open
flames, an operating gas appliance or an operating electric
heater) in the duct work.
CAUTION
▪ Make sure the installation of the duct does NOT exceed
the setting range of the external static pressure for the
unit. Refer to the technical datasheet of your model for
the setting range.
▪ Make sure to install the canvas duct so vibrations are
NOT transmitted to the duct or ceiling. Use a sound-
absorbing material (insulation material) for the lining of
the duct and apply vibration insulation rubber to the
hanging bolts.
▪ When welding, make sure NOT to spatter onto the
drain pan or the air filter.
▪ If the metal duct passes through a metal lath, wire lath
or metal plate of the wooden structure, separate the
duct and wall electrically.
▪ Install the outlet grille in a position where the airflow will
not come into direct contact with people.
▪ Do NOT use booster fans in the duct. Use the function
to adjust the fan rate setting automatically (see
).
The ducting is to be field supplied.
1
Attach the flange (located on the unit) using 45 screws for duct
flanges (accessory).
2
Connect the canvas duct to the inside of the flange.
3
Connect the duct to the canvas duct.
4
Wind aluminium tape around the flange and duct connection.
Make sure there are no air leaks at any other connection.





































