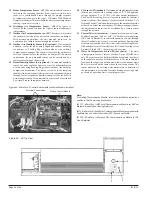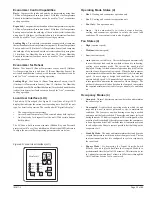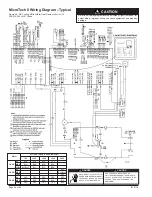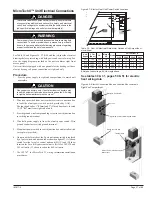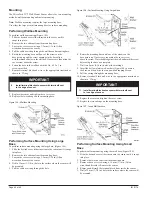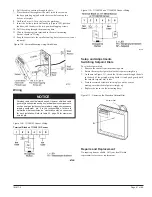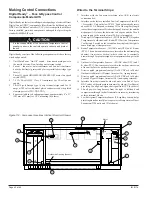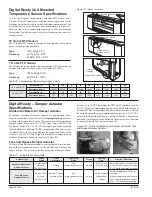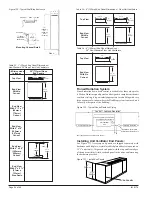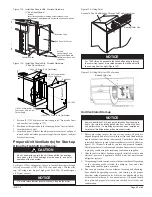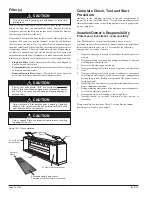
Page 48 of 60
IM 817-4
Table 29 - Floor AV Electrical Data/Motor Data and Unit Amp without
electric heat
Unit CFM L/S Motor
Unit Current #
Series (Nom.)
HP
Watts
120V
208V
230V
265V
S07
750
354
1/4
216
2.2
1.2
1.1
1.0
S10
1000
472
1/4
277
2.8
1.6
1.4
1.3
S13
1250
590
1/4
335
3.3
1.9
1.7
1.5
S15
1500
708
1/4
445
4.4
2.6
2.3
2.0
# of Amps at unit voltage, 60 Hz, single phase
See Table 29, and Figures 120 - 122 and the job-specific electrical
drawings before proceeding with field power and control wiring. See
also the wiring diagram provided on the unit ventilator right front
access panel.
Unit ventilators equipped with an optional electric heating coil have
electric heating coil power connections at right end only, (see tables
30 & 31, pages 50-51).
Procedure
1. Provide power supply to right end compartment to match unit
nameplate.
2. Wire leads provided from unit ventilator electric connection box
to load side of unit power switch (switch provided by AAF).
The junction box has 1"(25mm) and 2"(51mm) knockouts, located
10-1/2"(267mm) from right end of unit.
3. Provide ground wire from grounding screw in switch junction box
to switch ground terminal.
4. Wire field power supply to line side of unit power switch. Wire
ground conductor to switch ground terminal.
5. Mount unit power switch in switch junction box and install switch
cover plate (provided).
6. On units with electric heat, the 2 pole unit power switch is replaced
by a 3 pole switch and is mounted as shown on figure 121. (A)
shows switch location for valve control units and (B), (C) and (D)
show location for Face & Bypass control units. (B) is for 208, 230
and 265 volt units. (C) shows location for 460 volt units.
Also, on electric heat units with controls by others, wiring to the
field mounted controller is done in the left end compartment. See
specific wiring diagram for details.
The unit comes with wiring that requires relay controls by others.
It is the responsibility of the Automatic Temperature Control
supplier to ensure that the proper electric heat control components
are installed, and operate correctly to protect the unit.
Making Control Connections
Controls by Others – Electrical Connections
See tables 30 & 31, pages 50 & 51 for electric
heat wiring data
Figure 121 - Electric Heat Unit Power Switch Locations
A
B
C
D
Figure 122 - Controls by Others Unit Power and Junction Box
Connection Location
Auto Transformer
Fuses
High-Med.-Low-Off
Motor Speed Switch
Switch
Junction Box
Terminal Strip
Electric Power
Wire Opening in
Back of Box
Rigorously adhere to field wiring procedures regarding proper
lockout and tagout of components.
To avoid electrical shock, personal injury or death:
1. Installer must be qualified, experienced technician.
2. Disconnect power supply before installation to prevent
electrical shock and damage to equipment.
3. Make all connections in accordance with electrical wiring
diagrams, and in compliance with national and local codes.
Use copper conductors only.
4. Do not exceed ratings of the device. This is a low voltage
device: Never apply more than 12VAC/VDC to any lead or
damage will result.
5. Avoid locations where excessive moisture, corrosive fumes,
or vibrations are present.
Use copper conductors only. Use of aluminum conductors may
result in equipment failure and overheating hazards. All wiring
in right hand compartment must be class 1.
WARNING
WARNING
CAUTION
CAUTION

