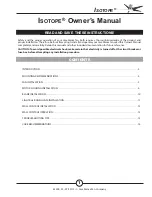
IM 817-4
Page 3 of 60
Table of Contents
Nomenclature
Model AV Ceiling Unit Ventilator Data Plate Details ........................
4
Data Plate Location .........................................................................5
Receiving & Handling
Visible Loss or Damage ...................................................................5
Concealed Loss or Damage ............................................................5
Storage ............................................................................................5
Lifting Unit .......................................................................................5
Pre-Installation Information
Safety ...........................................................................................
5-6
Pre-Installation Considerations
Properly Identify Unit Ventilator(s)
...................................................
6
Uncrate and Inspect the Unit Ventilator(s)
.......................................
6
Wall Openings, Louvers, and VentiMatic Shutter ............................
6
VentiMatic Shutter Assembly ...........................................................
6
Table 1 - Approximate Shipping Weights, Physical Data
.................
6
Installing Louvers .............................................................7-11
Louver Details .................................................................................
7
Louver Installations with Typical Unit Configurations
Unit Configuration - Type AL
............................................................
8
Unit Configuration - Type AN
...........................................................9
Unit Configuration - Type AK
...........................................................9
Unit Configuration - Type AP
...........................................................9
Typical Installation Methods .....................................................
10-11
Installing the VentiMatic Shutter ...................................11-12
Before Setting the Unit in Place
Removing Unit from Skid ...............................................................12
Mounting Holes, Piping and Electrical Knockout
Locations & Dimensions ................................................................12
Drain Pan Adjustment
Procedure ......................................................................................13
Typical Floor Unit Installation ............................................14
Typical VentiMatic Shutter & Draftstop Installation .........14
Unit Ventilator Installation ..................................................15
Making Piping Connections
For All Systems .............................................................................15
Water Coil Connections .................................................................
16
2-pipe Chilled Water/Hot Water Systems
......................................
16
After Brazing ..................................................................................
16
For Water Systems ........................................................................
16
Coil Headers, Locations
Heating Only ..................................................................................
17
Cooling Only ..................................................................................
17
Chilled Water & Heating Coils .......................................................
17
Direct Expansion Coils & Heating Coils
........................................19
Reheat ...........................................................................................19
Typical Valve Packages
Face and Bypass - MicroTech II
2-way and 3-way End-of-Cycle Valves
..........................................20
2-way and 3-way Modulating Valves – MicroTech II
...................... 21
Modulating Valve Specifications – MicroTech II
.............................22
Steam Modulating Valve Selection – MicroTech II
......................... 23
Hot Water and Chilled Water Valve Selection – MicroTech II
........ 23
Typical Piping Arrangements
Heating – Hot Water End of Cycle Valve Piping
............................
24
Cooling – Chilled Water End of Cycle Valve Piping
.......................
24
Typical Water Coil Piping–EOC Valve Piping
................................25
Steam–Typical Modulating Valve Piping
........................................25
For Steam Systems
The optional factory-supplied Daikin MicroTech II Modulating
Control Valve .............................................................................
26
Typical Steam Coil Piping ..............................................................
26
Heating–Modulating Valve Piping
Hot Water (or 2-pipe CW/HW) Modulating Valve Piping
...............
27
2-way Modulating, Normally Open, Hot Water or 2-pipe CW/HW
Valve Piping (typical)
.................................................................
27
3-way Modulating, Normally Open, Hot Water or 2-pipe CW/HW
Valve Piping (typical)
.................................................................
27
Cooling–Chilled Water Modulating Valve Piping
2-way Modulating, Normally Closed, Chilled Water Valve Piping
(typical)
......................................................................................
28
3-way Modulating, Normally Closed, Chilled Water Valve Piping
(typical)
......................................................................................
28
Condensate Piping ..............................................................29
Direct Expansion (DX) R-22 Piping
...............................................29
Unit Ventilator Split Systems Guidelines ..........................30
Checking System Charge ..............................................................31
Determining Subcooling ................................................................31
Determining System Superheat ....................................................32
Superheat Adjustment ...................................................................32
Making Control Connections
MicroTech II Unit Mounted DDC Control Components–Models AVS,
AVV, and AVR .......................................................................
33-35
Economizer Control Capabilities ...................................................35
Economizer for Reheat ..................................................................35
Local User Interface ......................................................................35
Operating Mode States (4)
............................................................35
Fan States (4)
................................................................................35
Occupancy Modes (4)
...................................................................35
MicroTech II Wiring Diagram–Typical
...........................................
36
MicroTech II Unit Electrical Connections ......................................37
Procedure ......................................................................................
37
MicroTech II Remote Wall Mounted Sensor ..................................
38
Field Wiring Remote Mounted Temperature Sensor ..................... 39
Installing the Remote Mounted Temperature Sensor ...............
39-41
Digital Ready™–Face & Bypass Control Components
Model AVS .....................................................................................
42
Digital Ready Wiring Diagram–Typical
..........................................
43
Digital Ready Unit Mounted Temperature Sensor
Specifications
................................................................................
44
Digital Ready–Damper Actuator Specifications
Outdoor Air/Return Air Damper Actuator
.......................................
44
Face & Bypass Damper Actuator ..................................................
44
Digital Ready Unit Electrical Connections
Procedure ......................................................................................
45
Controls by Others Components ...................................................46
Controls by Others Wiring Diagram–Typical
.................................
47
Controls by Others–Electrical Connections
Procedure ......................................................................................
48
Electric Heat Wiring Diagram–Typical
...........................................
49
Electric Heating–Standard Motor Capacities, Amps, Wire Sizing,
and Over Current Protection .....................................................50
Electric Heating–High Static Applications Capacities, Amps, Wire
Sizing, and Over Current Protection ..........................................51
Cabinets
Draftstop™ System/Window Down-draft Installation
................
52-54
Installing Unit Ventilator End Panels ........................................
54-55
Prepare Unit Ventilator for Start-up ...................................55
Oiling the Fan Shaft Bearing .........................................................55
Filter(s) .................................................................................56
Complete Check, Test and Start Procedure ......................56
Installer’s Responsibility
Protect your investment - read carefully
.......................................
56




































