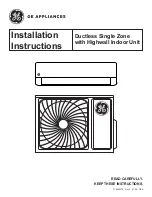
6
Electric wiring work
General instructions
All field wiring and components must be installed by a licensed
electrician and must comply with relevant European and national
regulations.
Use copper wire only.
Follow the "Wiring diagram" attached to the unit body to wire the
outdoor unit, indoor units and the remote controller. For details
on hooking up the remote controller, refer to the "Installation
manual of the remote controller".
All wiring must be performed by an authorized electrician.
If the supply cord is damaged, it must be replaced by the
manufacturer, a service agent or similarly qualified persons in
order to avoid a hazard.
Attach the earth leakage circuit breaker and fuse to the power
supply line.
A main switch or other means for disconnection, having a
contact separation in all poles, must be incorporated in the fixed
wiring in accordance with relevant local and national legislation.
Note that the operation will restart automatically if the main
power supply is turned off and then turned back on again.
Refer to the installation manual delivered with the outdoor unit
for the size of power supply electric wire connected to the
outdoor unit, the capacity of the earth leakage breaker and fuse
and for wiring instructions.
Be sure to ground the air conditioner.
Do not connect the ground wire to:
- gas pipes: might cause explosions or fire if gas leaks.
- telephone ground wires or lightning rods: might cause
abnormally high electric potential in the ground during
lightning storms.
- plumbing pipes: no grounding effect if hard vinyl piping is
used.
Make sure that earth wire between the pull relief
and terminal is longer than other wires.
Be sure that the shape of the power supply
cable and any other cable, before entering unit,
should be as shown in this figure.
All cables entering the unit should be fixed by
tie wraps (accessory).
Use long sealing (accesory) to block entrance
of switch box as shown in
.
Electrical characteristics
Specifications for field wire
Wiring example and how to set the remote
controller
How to connect wiring
Remove the switch box cover as shown in
, and make the
connections.
Precautions
1.
Observe the notes mentioned below when wiring to the power
supply terminal board.
• Use a round crimp-style terminal for insulation sleeve for
connection to the terminal block for wiring the units. When
none are available, follow the instructions below.
• Do not connect wires of different gauge to the same power
supply terminal. (Looseness in the connection may cause
overheating.)
• When connecting wires of the same gauge, connect them
according to the figure.
Use the specified electric wire. Connect the wire securely to the
terminal. Lock the wire down without applying excessive force to the
terminal. Use torques according to the table below.
• When attaching the control box lid, make sure not to pinch
any wires.
• After all wiring connections are done, fill in any gaps in the
casing wiring holes with putty or insulation material (field
supply) thus to prevent small animals or dirt from entering the
unit from outside and causing short circuits in the control box.
2.
Do not connect wires of different gauge to the same grounding
terminal. Looseness in the connection may deteriorate the
protection.
3.
Remote controller cords and wires connecting the units should
be located at least 50 mm away from power supply wiring. Not
following this guideline may result in malfunction due to
electrical noise.
4.
For the remote controller wiring, refer to the "Installation manual
of the remote controller" supplied with the remote controller.
5.
Never connect the power supply wiring to the terminal board for
transmission wiring. This mistake could damage the entire
system.
NOTE
For details, refer to "Electrical data" in the technical
data book.
Wire
Size (mm
2
)
Length
Between
indoor units
H05VV-U4G
(a),(b)
(a) Shows only in case of protected pipes. Use H07RN-F in case of no protection.
(b) Run transmission wiring between the indoor and outdoor units through a conduit
to protect against external forces, and feed the conduit through the wall together
with refrigerant piping.
2.5
—
Unit-Remote
controller
Sheathed wire
(2 wire)
(c)
(c) Use double insulation wire for remote controller (sheath thickness: ≥1 mm) or run
wires through a wall or conduit so that the user cannot come in contact with them.
0.75–1.25
Max. 500 m
(d)
(d) This length shall be the total extended length in the system of the group control.
A
B
A<B
LN
1
Switch box cover
2
Switch box low voltage wiring inlet
3
Switch box high voltage wiring inlet
4
Wiring diagram
5
Switch box
Tightening torque (N•m)
Terminal block for remote controller
0.79~0.97
Terminal block for power supply
1.18~1.44
NOTE
The customer has the ability to select the remote
controller thermistor.
1
2
3
1
Round crimp-style terminal
2
Attach insulation sleeve
3
Wiring
4PEN461568-1.book Page 6 Thursday, October 20, 2016 11:50 AM


































