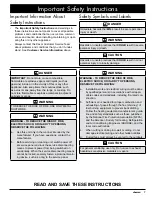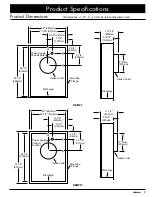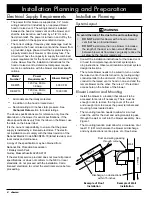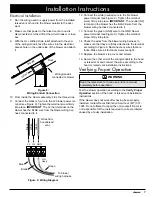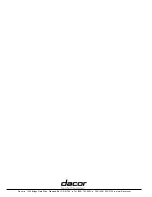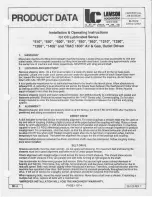
4
Installation Planning
System Layout
WARNING
To avoid the risk of fire due to the unit overheating:
DO NOT
•
install this blower with a hood or raised
vent that has an internal blower.
DO NOT
•
install more than one blower to increase
the length of the duct run. Even small differences
between blower air flow rates can greatly reduce the
air draw by the hood or raised vent.
Consult the installation instructions for the raised vent
•
or hood for complete layout and duct system plan-
ning instructions. Observe all location and duct system
design instructions.
The remote blower needs to be wired to turn on when
•
the raised vent or hood is turned on by routing wiring/
conduit parallel to the duct work. Connect the wiring/
conduit to the raised vent or hood on one end and the
remote blower on the other. There is a 7/8” electrical
access hole on the bottom of the blower.
Blower Location and Mounting
Install the blower in a location that allows it to be
•
accessed for service if necessary. There must be
enough room to remove the top cover of the unit
and enough room to access the power terminals and
mounting holes located inside.
The mounting location needs to allow for a cutout
•
under the unit for the duct and wiring/conduit to pass
through the wall or roof into the blower assembly. See
Figure 1.
The mounting location must allow for a clearance of at
•
least 15” (381mm) between the blower air discharge
and any obstructions (vents, pipes, etc.) See below.
Installation Planning and Preparation
Electrical Supply Requirements
The power for this blower is supplied via 1/2” 3-wire
•
wiring/conduit (not included) by an approved Dacor
hood or raised vent. The wiring/conduit is installed
between the hood or raised vent and the blower and
shall be terminated on each end by a 1/2” UL certi-
fied strain relief. The power is turned on and off by the
power switch on the approved ventilation device.
The correct voltage, frequency and amperage must be
•
supplied to the hood or raised vent and the blower from
a grounded, single phase circuit that is protected by a
properly sized circuit breaker or time-delay fuse. The
circuit must have the capacity to supply the combined
power requirements for the hood or raised vent and the
in-line blower. See the installation instructions for the
hood or raised vent to determine total power require-
ments in combination with the blower electrical specifi-
cations.
Model
Number*
Power
Requirements**
Blower Rating***
REMP3
120 Vac, 60 Hz,
3.8 Amp
600 CFM
REMP16
120 Vac, 60 Hz,
2.7 Amp
1000 CFM
*
All models are thermally protected.
** In addition to the hood or raised vent
*** Nominal rating at 0 inches static pressure. See
Technical Data
section for actual ratings.
The above specifications are for reference only, See the
data label on the blower for exact specifications. If the
above specifications vary from the label on the blower, use
the data on the blower label.
It is the owner’s responsibility to ensure that the power
supply is installed by a licensed electrician. The electri-
cal installation must comply with the latest revision of the
National Electric Code ANSI/NFPA 70 (latest revision) and
local codes and ordinances.
A copy of the specification may be obtained from:
National Fire Protection Association
1 Batterymarch Park
Quincy, Massachusetts 02269-9101
If the electrical service provided does not meet all product
specifications, or does not conform to the NEC or local
standards, do not proceed with the installation. Call a
licensed electrician to correct the electrical service before
proceeding.
Discharge, no obstructions
within 15 inches
Roof
Wall
Blower
Blower
Duct and wiring passing
through cutout
Example of Roof
Installation
Example of Wall
Installation
Summary of Contents for REMP16
Page 11: ......



