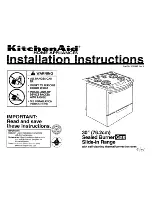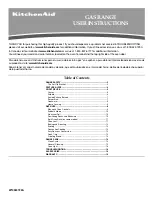
6
Installation Specifications
WARNING
•
Failure to meet or exceed the maximum
and minimum dimensions/clearances stated
may result in a fire hazard.
•
To eliminate the risk of burns or fire by
reaching over heated surface units, cabinet
storage space located above surface units
should be avoided.
•
Carefully check the location where the range
is to be installed. For best performance, the
range should be placed away from drafts
that may be caused by doors, windows and
heating and air conditioning outlets.
•
To reduce the risk of personal injury and
to reduce accumulated smoke in the room,
Dacor strongly recommends installing a
range hood or raised vent.
•
A range hood should project horizontally
a minimum of five (5) inches beyond the
face of the cabinets. If installing a range
hood, see the range hood specifications for
minimum clearances.
•
If cabinet storage space is to be provided
directly above the range, the risk of personal
injury may be reduced by installing a range
hood.
•
If installing a raised vent, install only Dacor
model ERV3015.
•
The range may be installed flush to the rear
wall. See diagram and notes for rear wall
surface requirements. It is not necessary to
install non-combustible materials behind the
range below the countertop height.
•
Regardless of the type of back wall surface,
the range must not be installed or operated
without the backguard in place.
•
Any openings in the wall behind the
appliance or in the floor underneath it must
be sealed.
Cabinet Layout
Note 2
B
A
Back wall
immediately
behind range
6
Top of
finished
counter
13” (33.0 cm)
max.
4
14” (35.6 cm)
min.
4
C
Suggested
location of
utilities
3
Note 5
Note 1
A*
B
C
30”
minimum
(76.2 cm)
36” (91.4 cm)
recommended
30” (76.2 cm)
minimum
37”
(94.0 cm)
maximum
Freestanding Installation Cabinet Cutout Dimensions - Models DR30GS, DR30GFS, DR30GIS and DR30GIFS
*See cutout dimensions on facing page for
self-rimming installations.
All tolerances: +1/16” (+1.6 mm), -0
unless otherwise stated
1 30” (76.2 cm) min. vertical clearance from top of range grates to bottom of uncovered wood or metal cabinet. 24” (61 cm) min.
clearance if bottom of wood or metal cabinets are protected by not less than 1/4“ (0.6 cm) flame retardant millboard covered with no
less than No. 28 MSG sheet steel 0.015” (0.04 cm) stainless steel, or 0.024” (0.06 cm) aluminum or 0.020” (0.05cm) copper. 30”
(76.2 cm) min. clearance between top of range grates and bottom of unprotected wood or metal cabinet. If installing range hood, check
the hood specifications for minimum required clearances.
2 Cabinet/countertop depth is at discretion of customer but cabinet face SHALL NOT protrude further than rear of front panel. See
Product Dimensions
.
3 Consult local code and page 9 for requirements.
4 This specification not applicable for cabinets more than a horizontal distance of 10” (25.4 cm) from edge of range.
5 10” (25.4 cm) min. to combustible sidewalls above range (both sides).
6 Non-combustible surface required for models DR30GIS and DR30GIFS up to vertical distance specified in note 1 or range hood,
whichever is lower. Non-combustible surface recommended, but not required, for models DR30GS and DR30GFS.









































