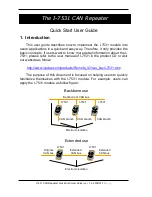
Form I-RA/D 350/500, Page 14
Venting the
Heater
WARNING: Failure to provide proper venting could
result in death, serious injury, and/or property damage.
Units must be installed with a flue connection and
proper vent to the outside of the building. Safe
operation of any gravity vented heating equipment
requires a properly operating vent system, correct
provision for combustion air, and regular maintenance
and inspection.
The vent system must comply with all local codes and in the event that
local codes do not exist, the vent system must comply with a regional
or national code.
The requirements for the vent system are dependent on (1) the location
of the heater within a building and (2) the type of building.
•
If the heater and the vent system are within the same heated
space, single wall pipe may be used inside the building. The
portion of the vent system outside the building must be a factory-
built vent that is approved to Standard UL 641. See illustration
below.
Guidelines
for the Vent
System
Summary of Contents for RA 350
Page 48: ...Form I RA D 350 500 Page 48 Wiring Diagram 147351 for Models RA RAD 350 Appendix...
Page 49: ...Form I RA D 350 500 P N 131090R12 Page 49...
Page 51: ...Form I RA D 350 500 P N 131090R12 Page 51...
Page 53: ...Form I RA D 350 500 P N 131090R12 Page 53...
Page 55: ...Form I RA D 350 500 P N 131090R12 Page 55...















































