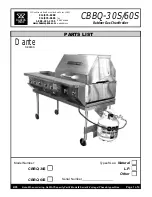
- 31 -
INSTALLATION
cate with the same wall to outside air.
The minimum effective area of the permanent air
vents required in the cupboard or compartment are
given in Table 3.
b) - For natural draught system:
Detailed requirements are given in BS 5440.2
WATER CIRCULATION SYSTEM
The expansion vessel is suitable for systems up to
80 litres
water content. For systems in excess of
this capacity an additional pressurised expansion
vessel will be required. BS7074 and "British Gas
Specifications for Domestic Wet Central Heating
Systems' Part 3 gives guidance in this subject.
The central heating system should be in accordance
with the relevant recommendations given in
BS.6798 and, in addition, for small bore and micro-
bore systems - BS.5449.1. The domestic hot water
system, if applicable, should be in accordance with
the relevant recommendations of BS.5546.
Copper tubing, to BS. 287 1. 1, is recommended for
water carrying pipework.
ELECTRICAL SUPPLY
- Wiring external to the boiler must be in accordan-
ce with the I.E.E. Wiring Regulations and any lo-
cal regulations.
2 - VENTILATION
- All fuel burning devices consume a quantity of air
that is proportional to their power. Efficient venti-
lation of the installation’s premises is therefore
necessary (according to installation standards).
• High ventilation, with a free section of at least
100 cm², should be placed at least 1.80 m abo-
ve the ground, as well as an air inlet, in the
lower part, of a cross-section of 100 cm².
- To avoid any form of corrosion, the combustion
air must be free of any harmful agents. They are
thought to encourage the corrosion of halogena-
ted hydrocarbons, containing combinations of
chlorine or fluorine, which can be found in sol-
vents, paints, glues, gas propellants and domes-
tic cleaning products, etc.
When the THI boiler is installed with the horizontal
or vertical balanced flue kits that are supplied as op-
tions, the combustion circuit is sealed in relation to
the installation premises.
These sealed units can be installed on premises
that either have or do not have windows or air inlets.
However, all measures must be taken to ensure that
the temperature of the installation room does not ex-
ceed 45°C (ventilation).
Table 3 AIR VENT AREAS
Position of
air vents
Air from room or
internal space
Air direct
from outside
High level
245
cm²
12
3 cm²
38
in² 1
9
in²
Low level
245
cm²
12
3 cm²
38
in² 1
9
in²
2.1 - THI models with conventional flue
connection
2.2 - THI models with balanced flue con-
nection
Summary of Contents for THI 5-25c
Page 62: ... 77 NOMENCLATURE THI 5 25 C ...
Page 65: ... 98 NOMENCLATURE CONTROL BOX ...
















































