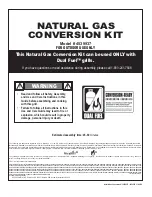
5
Installation Requirements for Portable and Built-in Installations
A built-in grill is designed for easy installation into an enclosure. For non-combustible
applications, the grill drops into the opening and hangs from the grill body itself. A bottom
deck is not required to support the grill from the bottom. It is also required that:
ü
Installation of this grill must meet the location requirements shown in the above
installation illustration
ü
All dimensions listed are minimum requirements for safe operation
ü
Ventilation of any built-in enclosure is required for safety. Refer to your state, municipal
and local codes for required specifications
Locating the Grill
18"
min
36"
FLOOR TO
COUNTERTOP
30"
min
COUNTERTOP
TO COMBUSTIBLE
MATERIALS
SEE COUNTERTOP
CUT-OUT TOP RIGHT
2"
2"
TO COMBUSTIBLE
SIDE
CABINET
13"
max
FRONT VIEW
SIDE VIEW
16"
CUT-OUT WIDTH
COUNTERTOP CUT-OUT
FRONT
15"
CUT-OUT
DEPTH
1
1
/
2
"
min
4"
min
REAR - BACKSPLASH
TO COMBUSTIBLE
ü
Failure to locate the grill without proper clearances will result in a fire hazard
ü
The counter should be flat and level in reference to the floor.
ü
The grill should be installed by a qualified installer or technician that can follow all
stated instructions within this guide and the owners manual.



































