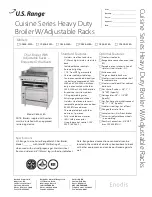
11
Cut out Dimensions Figure A
Model
Cutout Dimensions
Overall Dimensions
Total BTU Ratings
Electrical Outlets
Needed (110V)
Grills
Height
Width
Depth
Height
Width
Depth
LP
NG
Rotisserie Lights
C2C34
10 1/4"
31"
20 1/2"
23”
34"
25 1/2”
60,000
60,000
No
Qty 1
C2C36
10 1/4"
32 1/2"
20 1/2"
23”
35 1/2"
25 1/2”
80,000
80,000
No
Qty 1
C2C42
10 1/4"
39 1/2"
20 1/2"
23”
42"
25 1/2”
110,000 110,000
No
Qty 1
C2SL30
10 1/4"
27”
20 1/2"
23”
30”
25 1/2”
70,000
70,000
Qty 1
Qty 1
C2SL36
10 1/4"
32 1/2"
20 1/2"
23”
35 1/2"
25 1/2”
90,000
90,000
Qty 1
Qty 1
C2SL42
10 1/4"
39 1/2"
20 1/2"
23”
42"
25 1/2”
110,000 110,000
Qty 1
Qty 1
Height
Minimum of 2 vents,
but optimally 4 vents
, per cabinet that has any sort of gas supply or
connection. Each vent must be at least 20 sq in in size and have access to outside/fresh air.
Two vents on each side will facilitate and improve airflow and ventilation.
Vent
Vent
Vent
Vent
Width
Depth
Summary of Contents for C Series
Page 31: ...30 C2C34 Exploded Parts View ...
Page 33: ...32 C2C36 Exploded Parts View ...
Page 35: ...34 C2C42 Exploded Parts View ...
Page 37: ...36 C2SL30 C2SL30 FS Exploded Parts Diagram ...
Page 40: ...39 ...













































