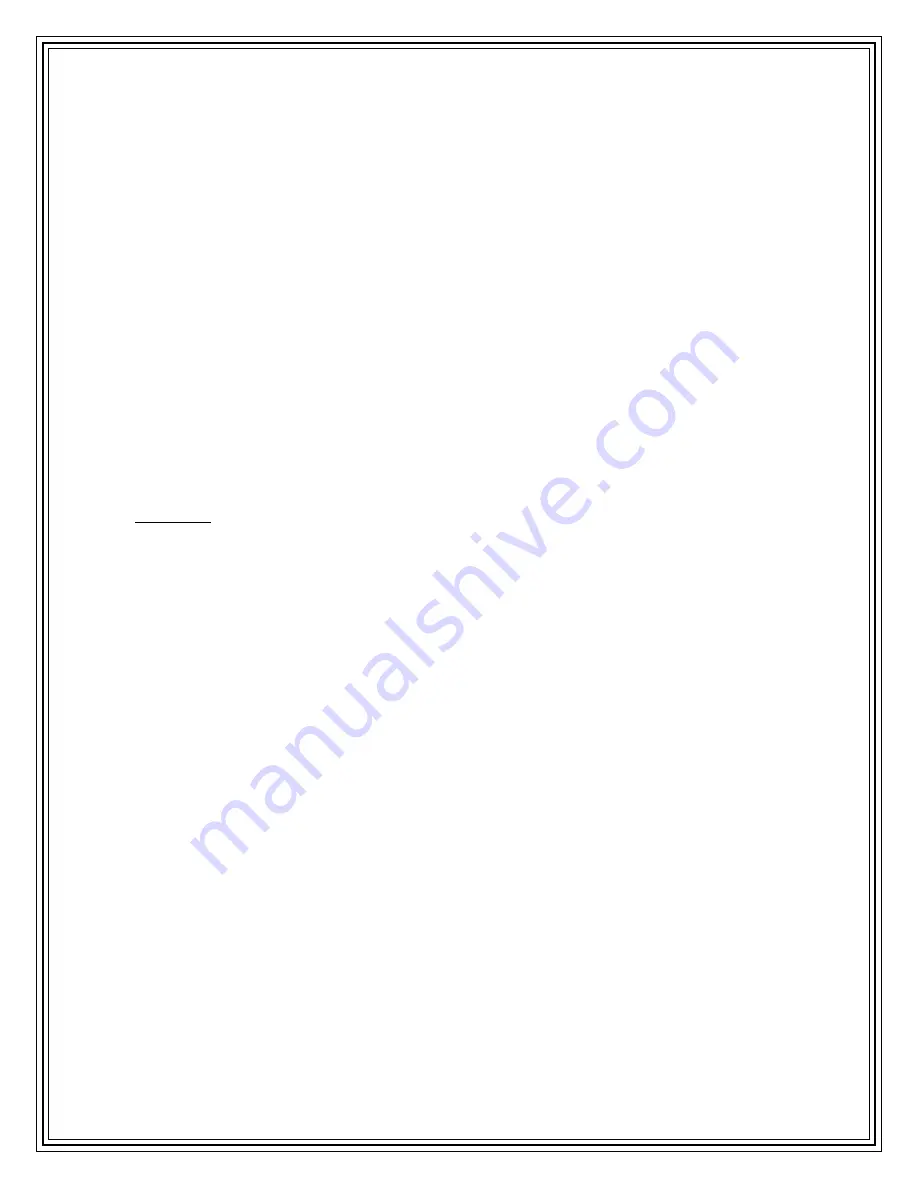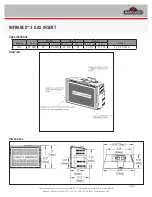
4.
MINIMUM CHIMNEY HEIGHT:
The chimney must be a minimum of 8’above top of
fireplace. The chimney must extend a minimum of three feet above the highest point where
it passes through the roof. Also, the chimney must be at least two feet higher than any
portion of the building within ten feet.
5.
MAXIMUM CHIMNEY HEIGHT:
The chimney can be no taller than 50’ high as
measured from the top of the Inglenook Fireplace anchor plate.
6.
ELBOWS USED IN CHIMNEY CONSTRUCTION:
A maximum of four thirty-degree
elbows can be used in chimney construction as long as they are used in 2 sets offset from
each other. Maximum offset is 4’.
If two thirty-degree elbows are used, the chimney must be a minimum of 12’ high.
When four thirty-degree elbows are used, the chimney must be a minimum of 25’ high.
Follow all chimney manufacturers’ clearance recommendations for distances from
combustible material and the location of support bracket requirements.
7.
A chimney venting the Inglenook Fireplace shall not vent any other appliance.
WARNING: In cold areas, an air-cooled chimney may generate a large amount of water due to
condensation. This water will accumulate on top of the fireplace and may cause corrosion. Country
Flame Technologies Inc. cannot be held responsible for condensation/corrosion problems. In cold
climates, Country Flame recommends the use of HT Listed UL103 2100° chimney.
8.
A rain cap must be installed on top of the chimney. Failure to install a rain cap will cause
corrosion of the chimney system and degrade its expected life and warranty.
9.
FOLLOW THE CHIMNEY MANUFACTURER’S INSTALLATION
PROCEDURES FOR PROPER CLEARANCES BETWEEN THE CHIMNEY AND
ANY COMBUSTIBLE MATERIALS.
Do not fill this space with insulation or any other
combustible material.
10.
Any portion of the chimney system that extends through a living (accessible) space must be
enclosed to avoid contact with combustible materials, damage the chimney, or to prevent
occupants from coming in contact with the chimney system.
CHIMNEY INSTALLATION INSTRUCTIONS
Cut and frame the required holes in the floors, ceilings, and roof where the chimney will be
passing through.
REFER TO THE CHIMNEY MANUFACTURER’S INSTRUCTIONS FOR PROPER
CLEARANCES REQUIRED BETWEEN CHIMNEY AND COMBUSTIBLES,
REQUIRED SUPPORT BRACKETS, AND THE PROPER FRAMING REQUIRED
AROUND THE CHIMNEY.
Install chimney sections, fire stops, attic insulation shields, and any other chimney parts per the
manufacturer’s installation instructions.
Version: 7.0
33
Summary of Contents for Inglenook IWZC-02
Page 8: ...8 WARNOCK HERSEY SAFETY LABEL Version 7 0 ...
Page 35: ...FIGURE 24 EXAMPLE MULTIPLE CHIMNEY INSTALLATION INTERIOR SPACE Version 7 0 35 ...
Page 36: ...Class A AC CHIMNEY INSTALLATION AIR COOLED CHIMNEY Version 7 0 36 FIGURE 25 AC CHIMNEY ...
Page 37: ...FIGURE 26 EXAMPLE CHIMNEY INSTALLATION exterior space Version 7 0 37 ...
Page 47: ...________________________________________________________________________ Version 7 0 47 ...
Page 50: ...________________________________________________________________________ Version 7 0 50 ...
















































