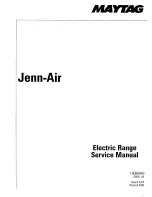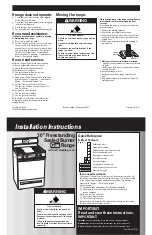
6
7
4
TOOLS AND PARTS
Gather the required tools and parts before starting installation. Read and follow
the instructions provided with any tools listed here.
TOOLS NEEDED
•
Tape Measure
•
Flat-Blade Screwdriver
•
Phillips Screwdriver
•
Level
•
Cordless Electric Drill
•
Hammer
•
Wrench or Pliers
•
Metal Saw
•
Metal Snips or Large Wire Cutters
•
15/N6" Combination Wrench
•
3/8" Nut Driver
•
1/4" Nut Driver
•
1/8" (3.2 mm) Drill Bit (for wood floors)
•
Marker or Pencil
•
Masking Tape
PARTS SUPPLIED
Check that all parts are included.
a
16 x 1 5/8" Screws (2)
b
Anti-tip Bracket
NOTE: The Anti-tip bracket must be securely mounted to the subfloor.
The thickness of flooring may require longer screws to anchor bracket to
subfloor. Longer screws are available from your local hardware store.
PARTS NEEDED
If using a power supply cord:
•
A UL listed power supply cord kit marked for use with ranges. The cord should
be rated at 250 volts minimum, 40 amps or 50 amps that is marked for
use with nominal 13/8" (3.5 cm) diameter connection opening and must
end in ring terminals or open-end spade terminals with upturned ends.
•
A UL listed strain relief.
If direct wiring:
•
Flexible Metal Conduit
•
UL Listed Conduit Connector
•
4- ire or 3- ire Electrical Cable (where local codes permit a 3-wire connection).
•
UL Listed Wire Connectors
Check local codes. Check existing electrical supply. See the appropriate
“Electrical Requirements” section. It is recommended that all electrical
connections be made by a licensed, qualified electrical installer.
Installation Requirements
5
LOCATION REQUIREMENTS
VENTILATION
IMPORTANT: Observe all governing codes and ordinances.
•
It is the installer’s responsibility to comply with installation clearances, if
specified, on the model/serial rating plate. The model/serial rating plate is
located on the left-hand side of the oven frame. Open oven door to view
label. See label on back panel of range for additional element and oven
power ratings.
a
a
Rating Plate
TEMPERATURE
IMPORTANT: Some cabinet and building materials are not designed to
withstand the heat produced by the oven for baking and self-cleaning. Check
with your builder or cabinet supplier to make sure that the materials used will
not discolor, delaminate or sustain other damage.
•
Contact a qualified floor covering installer to check that the floor covering
can withstand at least 200°F (93°C).
•
Use an insulated pad or 1/4" (0.64 cm) plywood under range if installing
range over carpeting.
GENERAL
•
The range should be located for convenient use in the kitchen.
•
Recessed installations must provide complete enclosure of the sides and
rear of the range.
•
To eliminate the risk of burns or fire by reaching over heated surface units,
cabinet storage space located above the surface units should be avoided. If
cabinet storage is to be provided, the risk can be reduced by installing a
range hood or microwave hood combination that projects horizontally a
minimum of 5" (12.7 cm) beyond the bottom of the cabinets.
•
All openings in the wall or floor where range is to be installed must be sealed.
•
Do not seal the range to the side cabinets.
•
Grounded electrical supply is required. See “Electrical Requirements” section.
Installation Requirements





































