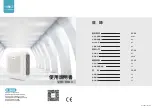
Page 11
Outdoor Unit
Installation
When Selecting a 24K Indoor Unit
The 24K indoor unit can only be connected with an
A system. If there are two 24K indoor units, they
can be connected with an A and B system
(see Fig. 6.9).
Fig. 6.9
T
able 6.2: Connective pipe size of an A and B
system (unit: inch)
Indoor Unit capacity
(Btu/h)
Liquid
Gas
7K/9K/12K
1/4
3/8
12K/18K
1/4
1/2
24K
3/8
5/8
NOTE:
The minimum distance between the
outdoor unit and walls described in the
installation guide does not apply to airtight
rooms. Be sure to keep the unit unobstructed
in at least two of the three directions
(M, N, and P) (see Fig. 6.7).
M
N
P
11.8”/30 cm from back wall
23.6”/60 cm on right
23
.6
”/
60
cm
a
bo
ve
11.8”/30 cm on left
78”/200 cm in fron
t
Fig. 6.7
Drain Joint Installation
Before bolting the outdoor unit in place, install
the drain joint at the bottom of the unit.
(See Fig. 6.8)
1. Fit the rubber seal on the end of the drain
joint that will connect to the outdoor unit.
2. Insert the drain joint into the hole in the
base pan of the unit.
3. Rotate the drain joint 90° until it clicks in
place facing the front of the unit.
4. Connect a drain hose extension (not
included) to the drain joint to redirect water
from the unit during heating mode.
NOTE:
Make sure the water drains to a safe
location where it will not cause water damage
or a slipping hazard.
Seal
Drain joint
(A)
(B)
Base pan hole of
outdoor unit
Seal
Fig. 6.8
Notes on Drilling the Hole in the Wall
You must drill a hole in the wall for the
refrigerant piping and the signal cable that will
connect the indoor and outdoor units.
1.
Determine the location of the wall hole
based on the location of the outdoor unit.
2.
Using a 2.5” (65 mm) core drill, drill a hole
in the wall.
NOTE:
When drilling the wall hole, make
sure to avoid wires, plumbing, and other
sensitive components.
3.
Place the protective wall cuff in the hole.
This will protect the edges of the hole and will
help seal it when you finish the installation
process.










































