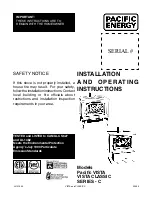
W415-4006 / A / 03.01.22
EN
30
finishing
LOG
O
Remove the backing of the logo supplied and centre over
the logo installation holes, as indicated.
5.4 glowing embers
5.5 charcoal embers
5.6 logo placement
22.1A
Tear the embers into pieces and loosely layer above the burner ports covering the burner area. Care should be
taken to shred the embers into thin, small irregular pieces as only the exposed edges of the fi bre hairs will glow.
The ember material will only glow when exposed to direct fl ame; however, care should be taken to not
block off the burner ports.
Blocked burner ports can cause an incorrect fl ame pattern, carbon deposits and delayed ignition.
PHAZER™
logs glow when exposed to direct fl ame. Use only certifi ed “glowing embers” and
PHAZER
™
logs available from
your local authorized dealer / distributor.
!
WARNING
• Completely blocking the burner ports can cause an incorrect fl ame pattern, carbon deposits and delayed
ignition.
22.2
Randomly place the charcoal embers along the front and sides of the log support in a realistic manner.
Fine dust found in the bottom of the bag should not be used.
!
WARNING
• Do not block or close off the burner ports. Blocked ports can cause an incorrect fl ame pattern, carbon
deposits and delayed ignition.
• When supplied, charcoal embers, charcoal lumps and vermiculite are not to be placed on the burner.
note:
Charcoal embers are not to be placed on the burner.
5.7 control access cover removal / installation
Lift the control access cover up then away
from the appliance to remove. Reverse
instructions to install control access cover.
















































