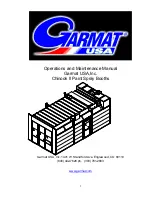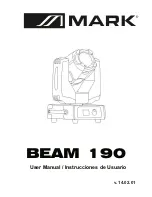
Side
Barrier
2 3/8”
Brace Band
with welded
on bolt, and
Nyloc Nut
1 7/8” Brace Band
5/16” x 1 1/4”
Carriage Bolt and Nut
2 3/8”
Brace
Band
Upright Ladder
Long
Playhouse Leg
Top
Rail
10’ Option
Upright Ladder
5/16” x 3 1/2”
Hex Bolt and
5/16” washer
(5/16” “T” Nuts)
Front View
Side View
Upright
Ladder
Entrance
Barrier
Figure 4d
Figure 4e
Figure 4f
j.
Once the playhouse is completely assembled and laying on its side, carefully roll the playhouse until the
entrance barrier will line up with the vertical ladder component of the swing set structure. The two legs that are
on the ground should be laying just over the ladder hole and the adjacent leg hole as shown in fi gure 4d.
k.
Stand the playhouse into the holes previously dug. Figure 4e and 4f.
l.
As the playhouse is stood up, be careful not to strike the top rail or the vertical ladder.
m.
Align the playhouse entrance barrier with the vertical ladder. Level the platform and attach the playhouse
to the vertical ladder as shown in fi gure 4g. Place one set of brace bands below the deck as shown in 4g and one
set about 12” above the ground.
Figure 4g
5.The fi nish
a.
Refer back to the written installation instruction sheet for your playhouse model. Continue where you left
off, fi nishing the installation of your playhouse model.
Summary of Contents for PH45
Page 2: ......
Page 3: ......
Page 8: ...GROUND SPACE 18 X 32 RESIDENTIAL PLAY SPACE 22 X 41 Model PH45...
Page 16: ......












































