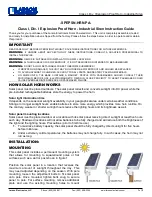
Installation Guide / SolarRoof Terracotta Tile
42
Code-Compliant Planning and Installation Guide V 1.0 - Complying with AS/NZS1170.2-2011 AMDT 2-2016
- Certification -
October 2020 | Page 24
Flat/Mono – Slope Roof > 10°
Note 33. Zone reduction factors to be the following:
Internal: Use the same spacings as central zone.
Intermediate: Divide central zone spacings by 1.5.
Edge: Divide central zone spacings by 2.
Corner: Divide central zone spacings by 3.
Note 34. For Hanger Bolt installation on either tin or tile roof, the spacing to apply with a minimum
embedment depth of 25mm into F7 (Pine) timber or fixing to metal purlin with 1.5 mm thickness is
the same as the tin roof interface spacing (ER-I-05). The Hanger Bolts for wood purlin/rafter
installation are ER-HB-8/150 and ER-HB-10/200A. The Hanger Bolt for metal purlin/rafter is ER-HB-
MP/8/150EP.
Note 35. Neither Clenergy nor MW Engineering Melbourne will be responsible for the integrity of
the roof tiles when using hanger bolts for the solar installation. It will be the clients' responsibility to
check the hanger bolt installation feasibility.
Example when building parameters fall outside section D6 of the AS/NZS 1170.2:2011 (R2016)
standard.
Tin roof
Wind Region A
Terrain Category: 3
Building height: 5m
Roof pitch: less than 10°
Panel dimension: 2 m x 1 m
Installation on intermediate zone to be:
-
Central spacing: 1919 mm
-
Intermediate zone: 1279 mm
Reduction for corrosion category C4 (-5% - Note 31)
-
Central spacing: 1820 mm
-
Intermediate zone: 1215 mm


































