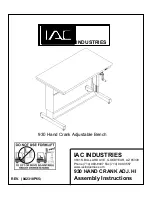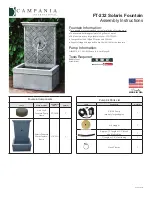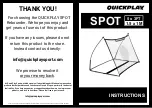
19
CLEARSPAN
™
STORAGE MASTER
Revision date: 03.22.19 PB02580R6N1D
SQUARING THE ASSEMBLED FRAME
If the
Lay Out the Building Site
procedure was completed
as presented near the beginning of this document and
baseboards were used, check the frame for square as
shown in the diagram below following Step 3.
Rafter width is measured from center of one leg to the
center of the other leg on the same rafter assembly.
If the framework was assembled on the site without
using the recommended treated lumber for a baseboard,
complete these step to square the assembled frame.
1. Align all rafters using a straight line (if needed) or the
marks on the site from the
Lay Out the Building Site
procedure completed earlier.
2. Beginning with the first rafter, verify that the on-center
width of the rafter is equal to the on-center width of the
building. Adjust if needed.
ATTENTION:
Tap rafter legs together or apart to
achieve the correct on-center width. Width is measured
center-to-center. Consult the Quick Start diagrams.
3. After adjusting the rafters, perform a final square of the
structure by measuring diagonally (corner-to-corner),
and verify that the two measurements are equal.
ANCHOR THE SHELTER
At this point, anchor the frame. Once the frame is anchored
properly, continue with these instructions.
WARNING
: Securing the rafter feet to wood boards set
on the site is not a substitute for properly anchoring the
shelter. You must anchor the shelter as described in the
MUST READ document.
FAILING TO PROPERLY ANCHOR THE SHELTER
WILL RESULT IN DAMAGE TO THE SHELTER AND
MAY CAUSE PERSONAL INJURY.
READ THE MUST READ DOCUMENT TO PROPERLY
ANCHOR THE SHELTER.
The photo above shows how an auger anchor is
attached to one rafter leg.
Consult the MUST READ document for additional
information about anchoring the shelter.
4. Examine the frame and remove any sharp edges from
the frame or reposition clamps and screws so they do
not come in contact with the end panels (if equipped) or
the main cover.
5. Tape all rafter splices with duct tape to protect the main
cover when it is installed.
6. Verify that
all pipe splices
are secured using Tek
screws.
7. After the framework is squared, read or reread the
MUST READ document and anchor the framework in
place.
FINISH ROUGH EDGES
Gather the parts:
• Duct tape
• Metal file (may not be needed)
1. Check for sharp edges on the frame. If present, file
these smooth so they will not cut the cover.
2. Apply two layers of heavy duct tape over all pipe
connections and clamps that may contact the cover.
3. Install band clamps for the cabling as described in the
next procedure.
Top View
















































