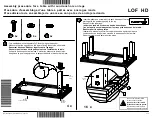
2. Read these instructions, the Must Read document,
and all additional documentation included with the
shipment
before
you begin assembling the shelter.
3.
Gather the tools, bracing, ladders (and lifts), and
assistance needed to assemble the shelter. Check
the weather
before
you install the main cover and
any end panels. Do not install end panels (if
equipped) and main cover on a windy or stormy day.
4. Re-evaluate the location and site based on the
information and precautions presented in the
documentation included with the shipment.
5. Lay out the site (if this has not been completed).
6. Assemble the frame components in the order they
are presented in these instructions.
7. Assemble the frame including the struts.
8. Consult the Must Read document and properly
anchor the assembled frame.
9. Assemble and install the cable assemblies (if
equipped). These are typically found on larger
shelters. Your shelter may include struts or other
methods of bracing attached during the frame
assembly procedure.
10. Install, tighten, and secure the main cover. This
applies to fabric covers that stretch over the frame
assembly.
11. Read the Shelter Care and Maintenance information
at the end of these instructions.
LIST OF WORDS AND PHRASES
Before you begin to assemble your shelter, it is
important to become familiar with the words and phrases
used in this instruction manual.
The words and phrases below are common to most
ClearSpan™ shelters and identify the different parts of
the shelter. (Some are used in this document. Others
may not apply to this particular shelter.) These terms are
used to describe the shipped parts and can also be
found on the materials list/spec sheets included with the
shipment. To aid in the assembly, read through the
following definitions
before
you begin to assemble your
shelter.
•
Conduit: An assembly of pipes used to secure the
main cover and end panels (if equipped). Purlins
and some strut assemblies also consist of
connected pipes to form a conduit. Each pipe joint of
a conduit assembly is secured with a self-tapping
Tek screw.
•
Coupler or Fitting: A part of the frame assembly
where legs, purlins and rafter pipes are inserted and
secured. In most instances, 3-way and 4-way
couplers are used. In some larger applications,
couplers are used to secure the joints of the different
rafter sections during the assembly of the rafters.
(Some shelters do not use couplers.)
•
Foot or Rafter Foot: The part attached to and found
at the base of the rafter or leg of the shelter.
(Depending on the shelter, the foot is an optional
purchase.)
•
Main Cover: Fabric used to cover the roof and, in
some cases, the sides of the shelter.
•
Must Read Document: This document includes
building and shelter anchoring instructions, steps for
end wall reinforcement, safety precautions, and
notices and warnings. The Must Read document is
sent with all shelters and buildings. If you did not
receive a Must Read document, contact Customer
Service at 1-800-245-9881 to request one.
•
Purlin: The pipe assembly that runs perpendicular to
the rafters or framework that supports the main
cover. Purlins are found on the sides and roof areas
of the assembled frame, are evenly spaced, and
typically run from the front to the back of the shelter.
•
Plain or Straight Pipe: A term used to describe a
pipe that has the same diameter or width throughout
its entire length.
•
Strut: A strut is usually a length of pipe with two
flattened ends and is used for diagonal bracing of
the shelter frame. A strut is typically secured to the
framework by special brackets and bolts.
•
Swaged End or Swaged Pipe: The term "swaged"
refers to the tapered end of the pipe or tube.
Swaged ends of a pipe can be inserted into couplers
and the straight ends of other pipes.
•
Tek Screw: A self-tapping fastener used to secure
pipe joints and to fasten brackets to rafters.
Visit www.ClearSpan.com for additional products and customer assistance.
2 of 22




































