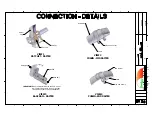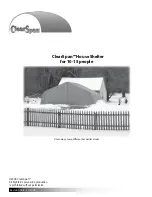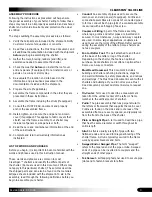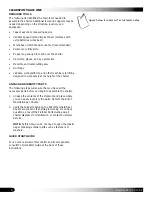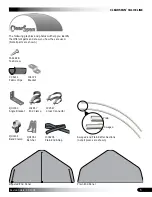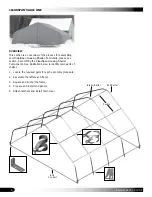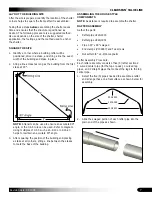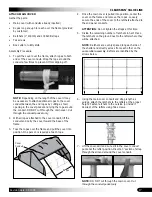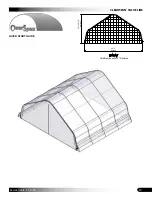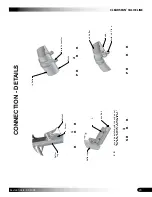
CLEARSPAN
™
VALUE LINE
8
Revision date: 03.10.08
RAFTER ASSEMBLY (CONTINUED)
END RAFTER ASSEMBLY
In addition to the steps in the previous procedure, complete
the following steps
for the two end rafters only
.
Take one of the assembled rafters and place it on a flat
surface.
Slide seven (7) end clamps onto the rafter in the
locations noted below. (
Do not
secure the clamps to the
rafter at this time. These clamps will be repositioned
during the frame assembly when the purlins are
added.)
NOTE:
All clamps must be positioned as shown below.
Use a piece of duct tape to keep the clamps from
sliding when the rafter is set in place.
1.
2.
View of the end rafter and clamps as shown from the
outside
when the frame is assembled.
Repeat the same procedure for the final end rafter.
3.
With the main rafter pipes seated at each joint and the
rafter positioned on a flat surface, secure each joint
with a single self-tapping Tek screw. Position Tek screw
approximately 1'' from pipe joint.
3.
ATTENTION:
Install the screws so they will not touch
the cover once it is installed. This is typically on the
backside of the rafter, which will be the surface visible
from the inside of the shelter once the frame is
assembled.
Assemble rafters as described and continue with the
additional steps to complete the assembly of the two
end rafters.
4.
ASSEMBLE AND PRE-MARK THE PURLINS
Pre-marking the purlins speeds the assembly process
and eliminates the need to measure each purlin as it is
installed. In addition, these steps ensure that an accurate
spacing of the rafter assemblies is achieved.
Required Pipe:
1.315" x 75" swaged pipe (#131S075)
1.315" x 25.5" plain pipe (#131P0255)
NOTE:
Purlins are part of the assembled frame and run
perpendicular to the rafter assemblies. There are seven (7)
purlins that run perpendicular to the rafter assemblies.
Each purlins consists of three (3) 1.315" x 75" (#131S075)
swaged pipes and one (1) 1.315" x 25.5" (#131P0255)
plain pipe.
Select the required pipe sections for one purlin and
connect these by inserting the swaged ends of the
pipes into the plain ends until the entire purlin is
assembled.
NOTE:
Assemble the purlins in a location that is
accessible during the assembly of the frame, but will
not interfere with the process of lifting and setting the
rafters.
Verify that each pipe joint is properly seated.
NOTE:
These pipes are taken apart during the
assembly procedure. Do not fasten them together at
this time.
For the 5' rafter spacing, measure 60-3/4" from the
short plain pipe, used to complete each purlin run, of
the assembled purlin, and mark the distance on the
pipe.
NOTE:
This first measurement is three-quarters (3/4)
of an inch longer than the on-center rafter spacing
to account for the length of purlin pipe that extends
through the end purlin clamp of the first end rafter.
From the location marked in the previous step,
measure sixty inches (60") and make another mark.
Continue to mark the purlin in 60" intervals until all
locations are marked. These marks help to maintain
the 5' on-center rafter spacing of the shelter during
assembly.
Repeat this procedure until all assembled purlins are
marked.
After assembling all rafters and pre-marking the purlins,
continue with assembling the frame.
•
•
1.
2.
3.
4.
5.
6.
7.
1˝
Tek screw



