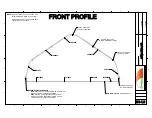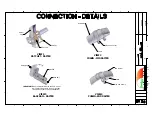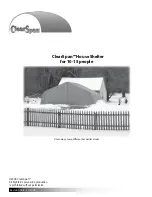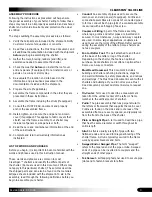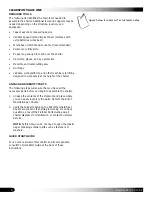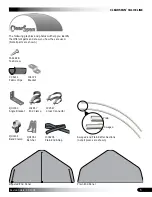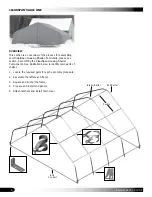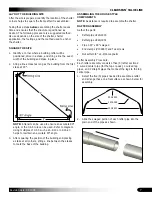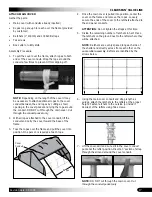
3
CLEARSPAN
™
VALUE LINE
Revision date: 03.10.08
Conduit:
An assembly of pipes used to secure the
main cover and end panels (if equipped). Purlins and
some strut assemblies also consist of connected pipes
to form a conduit. Each pipe joint of a conduit assembly
is secured with a self-tapping Tek screw.
Coupler or Fitting:
A part of the frame assembly
where legs, purlins and rafter pipes are inserted and
secured. In most instances, 3-way and 4-way couplers
are used. In some larger applications, couplers are
used to secure the joints of the different rafter sections
during the assembly of the rafters. Some shelters do
not use couplers.
Foot or Rafter Foot:
The part attached to and found
at the base of the rafter or leg of the shelter.
Depending on the shelter, the foot is an optional
purchase. Some shelters do not offer an optional foot.
Some use 1-way connectors.
Must Read Document:
This document includes
building and shelter anchoring instructions, steps for
end wall reinforcement, safety precautions, and notices
and warnings. The Must Read document is sent with all
shelters and buildings. If you did not receive a Must
Read document, contact Customer Service to request
one.
On-Center:
Term used to describe a measurement
taken from the vertical center of the rafter or frame
member to the vertical center of another.
Purlin:
The pipe assembly that runs perpendicular to
the rafters or framework that supports the main cover.
Purlins are found on the sides and roof areas of the
assembled frame, are evenly spaced, and typically run
from the front to the back of the shelter.
Plain or Straight Pipe:
A term used to describe a pipe
that has the same diameter or width throughout its
entire length.
Strut:
A strut is usually a length of pipe with two
flattened ends and is used for diagonal bracing of the
shelter frame. A strut is typically secured to the frame
work by special brackets and bolts.
Swaged End or Swaged Pipe:
The term “swaged''
refers to the tapered end of the pipe or tube. Swaged
ends of a pipe can be inserted into couplers and the
straight ends of other pipes.
Tek Screw:
A self-tapping fastener used to secure pipe
joints and to fasten brackets to rafters.
•
•
•
•
•
•
•
•
•
•
ASSEMBLY PROCEDURE
Following the instructions as presented will help ensure
the proper assembly of your shelter. Failing to follow these
steps may result in an improperly assembled and anchored
shelter and will void all warranty and protection the owner
is entitled.
The steps outlining the assembly process are as follows:
Verify that all parts are included in the shipment. Notify
Customer Service for questions or concerns.
Read these instructions, the Must Read document, and
all additional documentation included with the shipment
before
you begin assembling the shelter.
Gather the tools, bracing, ladders (and lifts), and
assistance needed to assemble the shelter.
Check the weather
before
you install the roof cover
and any panels (if equipped). Do not install covers or
panels on a windy or stormy day.
Re-evaluate the location and site based on the
information and precautions presented in the
documentation included with the shipment.
Prepare the site (if applicable).
Assemble the frame components in the order they are
presented in these instructions.
Assemble the frame including the struts (if equipped).
Consult the MUST READ document and properly
anchor the assembled frame.
Install, tighten, and secure the end panel and main
cover (if equipped). This applies to fabric covers that
stretch over the frame assembly. Your shelter may
include roof panels or side panels or both.
Read the care and maintenance information at the end
of these instructions.
Complete and return all warranty information as
instructed.
LIST OF WORDS AND PHRASES
Before you begin, it is important to become familiar with the
words and phrases used in this instruction manual.
These words and phrases are common to most
ClearSpan™ shelters and identify the different parts of
the shelter. (Some are used in this document. Others may
not apply to this particular shelter.) These terms describe
the shipped parts and can also be found on the materials
list/spec sheets included with the shipment. To aid in the
assembly, read through the following definitions before you
begin to assemble your shelter.
1.
2.
3.
4.
5.
6.
7.
8.
9.
10.
11.
12.


