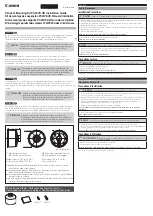
Installation Instructions
MSP-TEQ9
7
Locate Mounting Site
WARNING:
IMPROPER INSTALLATION CAN LEAD TO
MOUNT FALLING CAUSING SEVERE PERSONAL INJURY
OR DAMAGE TO EQUIPMENT! It is the installers
responsibility to make certain the structure to which the
mount is being attached is capable of supporting five times
the weight of the MSP-TEQ9 and all attached equipment not
to exceed 125 lbs (56.7 kg).
Adjusting Wall Brackets for Installation
NOTE:
The wall brackets on the wall assembly may be
adjusted to suit installation needs, but must be spaced
a
minimum
of 16" apart.
1.
Slide wall brackets along wall assembly (K). (See Figure 4)
2.
Tighten button head cap screw on each wall bracket to
secure wall brackets to wall assembly. (See Figure 4)
Figure 4
NOTE:
Proceed to the
Installing to a Wood Stud Wall
section, or the
Installing to a Concrete or Concrete
Block Wall
section, as appropriate.
Installing to a Wood Stud Wall
1.
Determine the center of the chalkboard.
2.
Locate the closest 2" x 4" wood stud to the left and right of
the selected location.
NOTE:
The two wall brackets on the wall assembly (K) must be
mounted a
minimum
of 16" apart, or a
maximum
of
42" apart.
3.
Using a level, mark the wall on each stud above existing
chalkboard through
top
mounting hole in the wall assembly
(K). (See Figure 5)
4.
Drill one 1/8" pilot hole in each stud. (See Figure 5)
5.
Use two 1/4-20 x 2-1/2" lag bolts (C) and two 1/4" flat washers
(A) to attach wall assembly (K) to wall. (See Figure 5)
6.
Mark the wall through the
lower
mounting hole in the wall
assembly (K). (See Figure 5)
7.
Drill one 1/8" pilot hole in each stud through lower mounting
hole in wall assembly (K). (See Figure 5)
8.
Use two 1/4-20 x 2-1/2" lag bolts (C) and two 1/4" flat washers
(A) to complete attaching wall assembly (K) to wall. (See
Figure 5)
Figure 5
Installing to a Concrete or Concrete Block Wall
NOTE:
The MSP-TEQ9 may be attached to an 8" concrete wall
or an 8" x 8" x 16" concrete block wall.
1.
Determine the center of the chalkboard.
NOTE:
The two MSP-TEQ9 wall brackets on the wall assembly
(K) must be mounted a
minimum
of 16" apart, or a
maximum
of 42" apart.
2
x 2
1
(side view)
1
(K)
Wall brackets
3
4
(C) x 4
8
5
(A) x 4
(K)
6
7






























