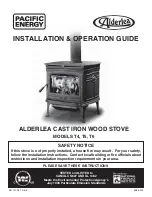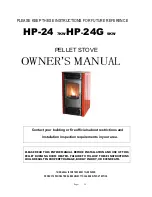
12
®
INSTALLATION INSTRUCTIONS
B
A
C
500mm
600mm
The shaded grey area on the face of the surround is
the minimum flat area required for inset installation.
Dimension A
:
Dimension B
:
Dimension C
:
Fig. 10 Minimum distances from combustibles
Fig. 11 Limiting Dimensions of Surround and Opening
CHIMNEY
In order for the appliance to perform satisfactorily the chimney
height must not be less than 4 metres measured vertically from the
outlet of the stove to the top of the chimney. The internal
dimensions of the chimney (either square or round) MUST NOT BE
LESS THAN 127 mm (5 inches).
If an existing chimney is to be used it must be swept and checked, it
must be in good condition, free from cracks and blockages, and
should not have an excessive cross sectional area. If you find that the
chimney is in poor condition then expert advice should be sought
regarding the necessity of having the chimney lined. If it is found
necessary to line the chimney then a lining suitable for Solid Fuel
must be used.
If the stove has been fitted in the place of an open fire, it is
recommended that the chimney is swept one month after installation
to clear any soot falls which may have occurred due to the difference
in combustion between the stove and the open fire.
If there is no existing chimney then a prefabricated block chimney or
a twin walled insulated stainless steel flue to BSEN 15287-1:2007
can be used either internally or externally. These chimneys must be
fitted in accordance with the manufacturers instructions and Building
Regulations.
Min. 405mm
Max. 430mm
Min. 555mm
Max. 565mm
Min. 380mm
Single wall flue pipe is suitable for connecting the stove to the
chimney but is not suitable for using for the complete chimney.
It is important that there is sufficient draw in the chimney and that
the chimney does not suffer from down-draught. When the chimney
is warm the draw should be not less than 1.25mm (0.05 inches)
water gauge (12.pa). If it is found that there is excessive draw in the
chimney then a draught stabiliser should be fitted. If in doubt about
the chimney seek expert advice.
HEARTH AND FIRE SURROUND
The stove must be installed above a fireproof hearth in accordance
with local building regulations (See fig.10 for dimensions). If in doubt
as to the positioning of the stove expert advice should be sought
either from the supplier or the local building inspector.
If a wooden mantelpiece or beam is used in the fireplace it should be
a minimum of 310mm above the appliance. In some situations it may
be necessary to shield the beam or mantelpiece to protect it.
In order for the appliance to fit into the fire surround there must be
a flat area around the opening. Details are shown in Fig. 11.
Dimension A
: 280mm
Dimension B
: 251mm (Building regulations)
Recommended:
390mm (extension of door over hearth)
Dimension C
: 1000mm (in front of glass)
Dimension D
: 310mm
Dimension E:
12mm
A
A
B
D
E
C








































