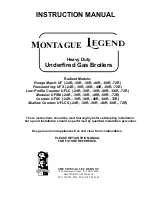
16
Twin horizontal flue terminals installation options
IMPORTANT
: Ensure a minimum downward slope of 1 cm toward the outside per each metre of
duct length
Make sure that the exhaust and intake ducts are securely fixed to the walls.
(L1 + L2) max = 60 m
L max = 15 m
0310_3002
The maximum length of the suction
duct must be 15 metres.
Twin vertical flue terminals installation options
IMPORTANT:
if fitting a single exhaust flue duct, ensure it is adequately insulated (e.g.: with glass
wool) wherever the duct passes through building walls.
For detailed instructions concerning the installation of fittings refer to the technical data accompanying
the fittings.
L max = 14 m
L max = 15 m
0310_01
1
1
















































