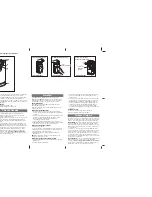
24
Header
W
all
Vertical
Centerline of
Garage Door
Finished Ceilin
g
Optional
Placement
of Door
Bracket
Header
Bracket
Door
Bracket
2x4 S
u
pport
For a door
w
ith no exposed framing,
or for the optional installation,
u
se
lag scre
w
s 5/16"x1-1/2" (
N
ot Pro
v
ided)
to fasten door
b
racket.
METAL DOOR
Top of Door
(Inside
Garage)
Door
Bracket
Optional
Placement
Top Edge
of Door
Self-Threading
Scre
w
1/4"-14x5/
8
"
Door
Bracket
Top of Door
(Inside
Garage)
Carriage Bolt
5/16"x2"
(
N
ot Pro
v
ided)
Optional
Placement
Lock
W
asher
5/16"
Nu
t
5/16"-1
8
Top Edge
of Door
WOOD DOOR
HORIZONTAL AND VERTICAL
REINFORCEMENT IS NEEDED
FOR LIGHTWEIGHT GARAGE
DOORS (FIBERGLASS,
ALUMINUM, STEEL, DOORS
WITH GLASS PANEL, ETC.).
(NOT PROVIDED)
ONE-PIECE DOORS
Please read and comply with the warnings and
reinforcement instructions on the previous page. They
apply to one-piece doors also.
• Center the door bracket on the top of the door, in line
with the header bracket as shown. Mark either the left
and right, or the top and bottom holes.
•
Metal Doors:
Drill 3/16" pilot holes and fasten the
bracket with the 1/4"-14x5/8" self-threading screws
provided.
•
Wood Doors:
Drill 5/16" holes and use 5/16"x2"
carriage bolts, lock washers and nuts (not provided) or
5/16"x1-1/2" lag screws (not provided) depending on
your installation needs.
NOTE:
The door bracket may be installed on the top
edge of the door if required for your installation. (Refer to
the dotted line optional placement drawing.)
Self-Threading Screw
1/4"-14x5/8"
HARDWARE SHOWN
ACTUAL SIZE
















































