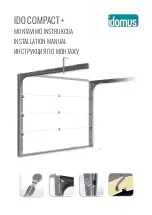
21
Bracket
(Not Provided)
Lag Screws
5/16"-18x1-7/8"
(Not Provided)
Bolt 5/16"-18x7/8"
Lock Washer 5/16"
Nut 5/16"-18
— FINISHED CEILING —
Hidden
Support
Bolt 5/16"-18x7/8"
Lock Washer 5/16"
Nut 5/16"-18
Bolt 5/16"-18x7/8"
Lock Washer 5/16"
Nut 5/16"-18
Lag Screws
5/16"-18x1-7/8"
(Not Provided)
Bolt 5/16"-18x7/8"
Lock Washer 5/16"
Nut 5/16"-18
FINISHED CEILING
Hex Bolt
5/16"-18x7/8"
Nut 5/16"-18
Lock Washer 5/16"
Lag Screw
5/16"-18x1-7/8"
INSTALLATION STEP 5
Hang the Opener
Two representative installations are shown. Yours may be
different. Hanging brackets should be angled (Figure 1) to
provide rigid support. On finished ceilings (Figure 2 and
Figure 3), attach a sturdy metal bracket to structural
supports before installing the opener. This bracket and
fastening hardware are not provided.
1. Measure the distance from each side of the motor unit
to the structural support.
2. Cut both pieces of the hanging bracket to required
lengths.
3. Drill 5 mm pilot holes in the structural supports.
4. Attach one end of each bracket to a support with
5/16"-18x1-7/8" lag screws.
5. Fasten the opener to the hanging brackets with
5/16"-18x7/8" hex bolts, lock washers and nuts.
6. Check to make sure the T-rail is centered over the door
(or in line with the header bracket if the bracket is not
centered above the door).
7. Remove the 38 mm board. Operate the door manually.
If the door hits the rail, raise the header bracket.
To avoid possible SERIOUS INJURY from a falling garage
door opener, fasten it SECURELY to structural supports of
the garage. Concrete anchors MUST be used if installing ANY
brackets into masonry.
Measure
Distance
Lag Screws
5/16"-18x1-7/8"
Structural
Supports
Bolt 5/16"-18x7/8"
Lock Washer 5/16"
Nut 5/16"-18
Figure 1
Figure 2
HARDWARE SHOWN ACTUAL SIZE
13 mm Socket Wrench
Figure 3
















































