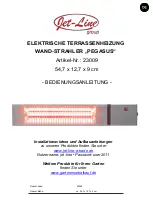
'
t
QI
..c
V>
a
-�
..c
...,
0
g:
-�
QI
..c
...,
0
0
>,
u
�
::,
u
u
"'
QI
..c
...,
.2
C
QI
.J,L
"'...,
-�
>,
�
:.0
·.;;
C
0
Q.
.,.,
0
z
'
-;:;
c
QI
E
t'.
"'
Q.
QI
a
QI
u
-�
QI
�
-�
0
t>
0
C
0
·.,
�
0
0
V
QI
::,
LL
o!S
.,,
"'
\;)
QI
..c
...,
>,
.D
--c,
QI
�
::i:i
::,
a..
•
r••
�
-,
·, :_01�--- .
·-7iffl-�.
,
l '"
•
)·
'
.
.
,
..
�-
•'
BAYARD 10 BFPV & 13 BFPV
,,:.._
INSTALLATION
THE APPLIANCE SHALL BE INSTALLED ACCORDING TO THE MANUFACTURERS INSTRUCTIONS AND ALL
RELEVANT STATUTORY REGULATIONS AND CODES OF PRACTICE.
FITTING THE FLUE ASSEMBLY
Where me unit Is to be f1ttea to a comoust1ble
wall surface, the wall must be protected by a non
combustible panel. Sel_ect the position on the wall
and make a hole 305 mm. wide by 205 mm. high.If
the hole is cut accurately there will be no need to
line it, as the wall liner will seal off the cavity
Fig.2.
The standard flue set is suitable for walls with a
thickness of 75mm. to 355mm. An optional flue kit
is available for thicker walls of up to 610mm .
FITTING THE WALL LINER
Slide the wall liner through the wall horizontally,
ensuring that the flanged end is flush with the
face of the inside wall. If necessary trim to length
so that the outer end of the duct is flush with the
face of the outside wall Fig.2.
FITTING THE TERMINAL
The flue terminal may be fitted from the inside or
outside of a building, by fixing the two spring
loaded chains over the hooks on the inside of the
wall liner
Fig.2.
If necessary bend the hooks to
achieve better chain retention.
Where the terminal is to be installed from inside
the building, it can be passed through the wall
liner and pulled back into position by using the
chains. Ensure that there can be no risk of the
terminal falling. It is recommended that a length
of cord or string be secured to the terminal, to
prevent any risk of damage to the terminal, the
building, or to persons in the vicinity.
FITTING THE UNIT
The unit is attached to the wall by two bolts at the
top and two bolts at the bottom. A further
optional fixing bracket is provided for installations
where the wall adjacent to the top fixing holes is
of unsound construction.The fixing bolts, screws
and optional bracket are packed together with
the connections and a gasket placed inside the
heater.
PROCEDURE
Remove the flue bend from the top of the heat
exchanger, by releasing the fixing clip and
removing the two screws.
If the optional top fixing bracket is to be used, this
should now be attached to the top of the rear
case, using the screws al ready fitted to the case.
Using me neater as a template, locate the spigot
of the appliance into the wall liner. Ensure that
the appliance is vertical, then mark the fixing
holes. Drill and plug the wall and fasten the top
and bottom bolts into position then secure the
heater to the wall.
Slide the flue duct through the rectangular hole
in the rear case and engage into the central spigot
of the terminal so that it touches the two end
stops.
Refit the flue bend so that the flue duct engages
by at least
.
25mm. It may be necessary to cut the
flue duct to the correct length. Ensure that the
flue bend is seated correctly on the heat
exchanger with the gasket in place. Replace the
two screws and the clip which secures the flue
bend
Flue Terminal
Wall Liner
�
-
,
;
o
-----1
8t)
I'.:
-----� ;:!
11 11
u..u..
a:, a:,
c::,"'
MO')
MM
II II
u..U..
a:, Cll
w_co
A = Cold water
B
=Gas
C = Hot water
Fig.2
Page
7































