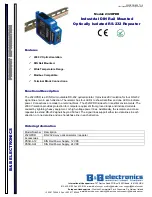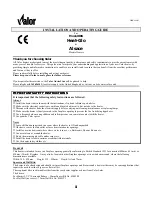
2.0 Requirements
10
Genie S
Fig. 1.0
2.13 FLUE TERMINAL POSITIONS
Minimum Distance
mm
A Directly below an opening, air brick, opening window etc
300
B Above an opening, air brick, opening window etc
300
C Horizontally to an opening, air brick, opening window etc
300
D Below gutters, soil pipes or drainpipes
75*
E Below eaves
200
F Below a balcony or car port roof
200
G From vertical drain or soil pipe
150
H From an internal or external corner or to an alongside boundary
300
I Above ground, roof or balcony level
300
J From a surface or a boundary line facing a terminal
600
K From a terminal facing a terminal
1200
L From a opening in a carport (e.g. door, windows) into the building 1200
M Vertically from a terminal on the same wall
1500
N Horizontally from a terminal on the same wall
300
P From a roof structure
N/A
Q Above the highest point of intersection on a roof
1200
Terminal adjacent to windows or opening on pitched and fl at roofs
The fl ue should not
penetrate the shaded
area
*
Only if combustible material is protected. Otherwise a clearance of 600mm should be allowed.
Fig. 1.0a
Terminals should be so
positioned as to avoid
products of combustion
entering openings into
buildings or other
fl
ues or
vents
Source of data : Building regulations Part J : 2010 Gas appliances up to 70 kW
Summary of Contents for MB20S
Page 2: ...Condensing pool heater 2 Genie S Blank page ...
Page 32: ...5 0 Fault finding 32 Genie S Fig 11 0 5 4 SCHEMATIC WIRING ...
Page 39: ...Condensing pool heater 39 Genie S Blank page ...
Page 40: ...Station Lane Industrial Estate Witney Oxon Tel 01993 778855 Fax 01993 703407 June 2020 Rev J ...











































