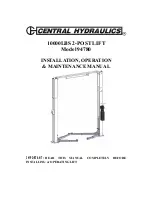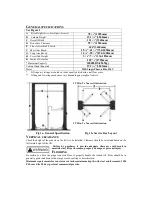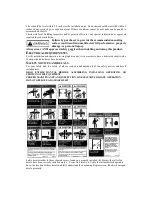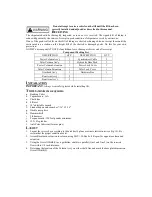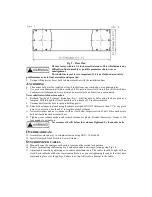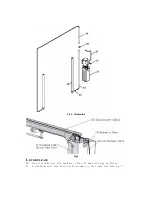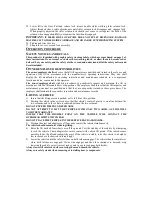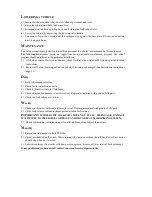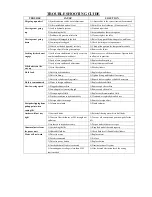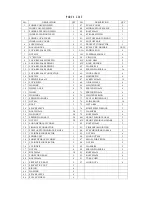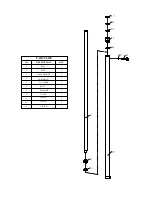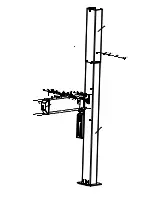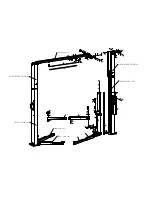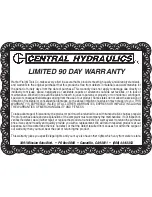
G
ENERAL SPECIFICATIONS
See Figure 1
A
Rise Height
(Screw Pads Highest Position)
78
1/8
”
(1985mm)
B
Column Height
151
3/16
”
(3840mm)
C
Overall Width
131
1/2
”
(3340mm)
D
Drive-thru Clearance
99
3/8
”
(2524mm)
E
Floor to Overhead Switch
144
”
(3660mm)
F
Short Arm Reach
28
1/4
”
-41
3/8
”
(730-1050mm)
G
Long Arm Reach
34
3/8
”
-55
1/8
”
(874-1400mm)
H
Screw Pad Height
5
3/8
”
-7
1/4
”
(136-185mm)
K
Inside of Columns
109
7/8
”
(2790mm)
* Maximum Capacity
10000LBS(4545kg)
Ceiling Height Required
152
3/16
”
(3865mm)
Motor
2HP, Single Phase, 60Hz, 220V
* Lift capacity ratings are based on loads equally distributed on all four arms.
** Lifting and lowering speeds may vary depending on weight of vehicle.
12
’
Min. To Nearest Obstruction
12
’
Min. To Nearest Obstruction
Fig 1a- General Specification Fig 1b- Service Bay Layout
V
ERTICAL CLEARANCE
Check the height of the area where the lift is to be installed. Clearance should be calculated based on the
full raised height of the lift.
Failure by purchaser to provide adequate clearance could result in
unsatisfactory lift performance, property damage, or personal injury.
F
LOORING
Be certain you have the proper concrete floor to properly handle the loaded lift. Floor should be in
generally good condition with no large cracks, spalling or deterioration.
Minimum requirements for concrete are 4 inches minimum depth, with steel reinforcement, 3500
PSI, cured for 28 days per local commercial practice.

