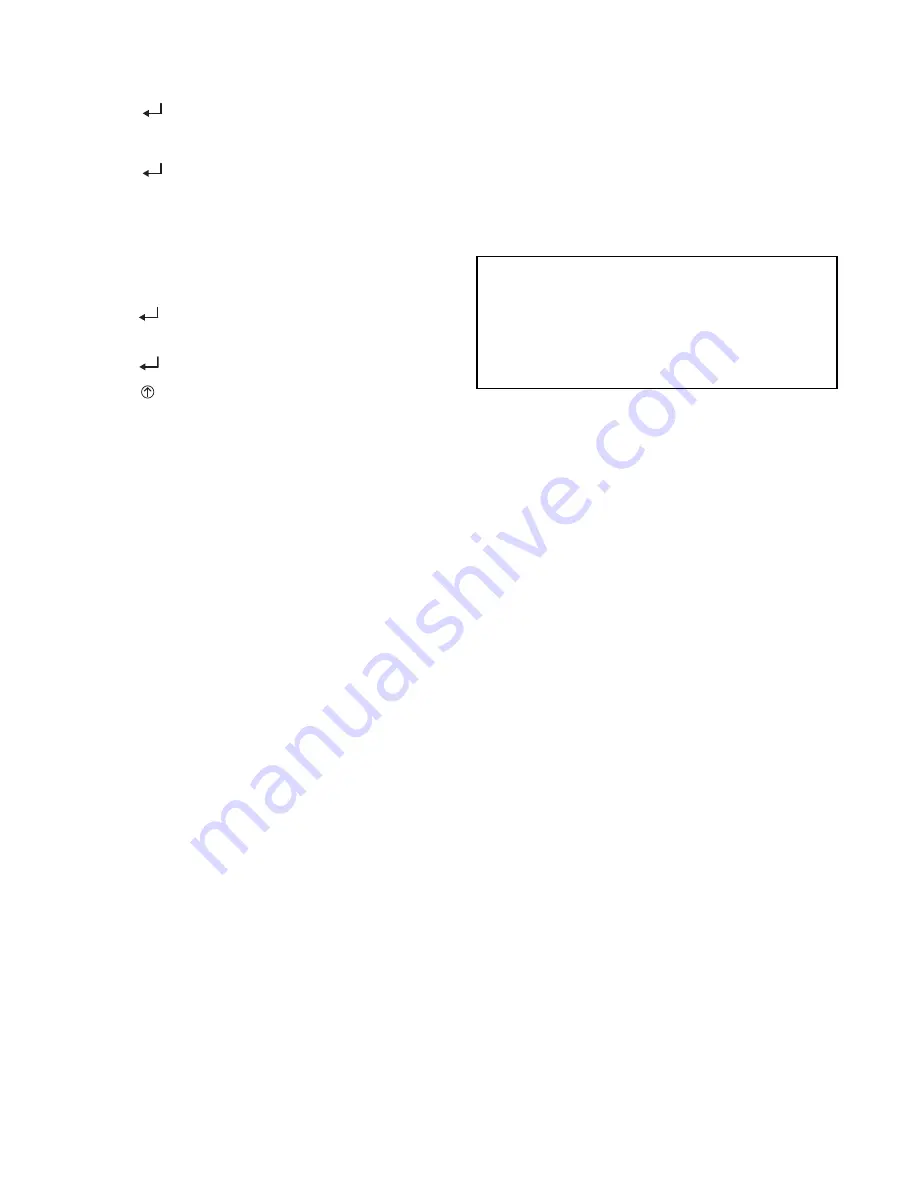
36
To use the keypad when working with Setpoints, System
and Advanced Settings, Checkout tests and Alarms:
1. Navigate to the desired menu.
2. Press the
(Enter) button to display the first item in
the currently displayed menu.
3. Use the
▲
and
▼
buttons to scroll to the desired
parameter.
4. Press the
(Enter) button to display the value of the
currently displayed item.
5. Press the
▲
button to increase (change) the displayed
parameter value.
6. Press the
▼
button to decrease (change) the displayed
parameter value.
NOTE: When values are displayed, pressing and holding the
▲
or
▼
button causes the display to automatically increment or
decrement.
7. Press the
(Enter) button to accept the displayed value
and store it in nonvolatile RAM. “CHANGE STORED”
displays.
8. Press the
(Enter) button to return to the current menu
parameter.
9. Press the (Menu Up/Exit) button to return to the pre-
vious menu.
Menu Structure
Table 8 illustrates the complete hierarchy of menus and
parameters for the EconoMi$er
®
X system.
The Menus in display order are:
• STATUS
• SETPOINTS
• SYSTEM SETUP
• ADVANCED SETUP
• CHECKOUT
• ALARMS
NOTE: Some parameters in the menus use the letters MA or
MAT, indicating a mixed air temperature sensor location before
the cooling coil. This unit application has the control sensor lo-
cated after the cooling coil, in the fan section, where it is desig-
nated as (Cooling) Supply Air Temperature or SAT sensor.
IMPORTANT: Table 8 illustrates the complete hierar-
chy. Your menu parameters may be different depending
on your configuration.
For example if you do not have a DCV (CO
2
) sen-
sor, then none of the DCV parameters appear and only
MIN POS will display. If you have a CO
2
sensor, the
DCV MIN and DCV MAX will appear.
Summary of Contents for WeatherMaster 50HC*A07 Series
Page 4: ...4 Fig 2 Unit Dimensional Drawing Sizes 07 09 ...
Page 5: ...5 Fig 2 Unit Dimensional Drawing Sizes 07 09 cont ...
Page 6: ...6 Fig 3 Unit Dimensional Drawing Sizes 11 and 12 ...
Page 7: ...7 Fig 3 Unit Dimensional Drawing Sizes 11 and 12 cont ...
Page 25: ...25 Fig 42 Electro Mechanical Control Wiring Diagram ...
Page 26: ...26 Fig 43 Electro Mechanical Control Wiring Diagram with Humidi MiZer System ...
Page 27: ...27 Fig 44 Typical ComfortLink Control Wiring Diagram 50HC 08 09 shown ...
Page 29: ...29 Fig 46 Typical PremierLink Control Wiring Diagram ...
Page 30: ...30 Fig 47 Typical PremierLink Control Wiring Diagram with Humidi MiZer System Option ...
Page 31: ...31 Fig 48 Typical RTU Open Controller Wiring Diagram ...
Page 32: ...32 Fig 49 Typical RTU Open Controller Wiring Diagram with Humidi MiZer System Option ...






























