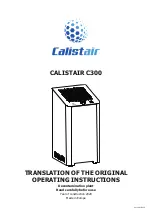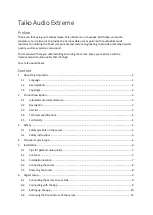
IM-KSAIC03-03 Specifications subject to change without notice.
7
SCENARIO 3: MULTI-ZONE OUTDOOR
UNITS (38MGR) WITH APPROVED
DUCTLESS INDOOR UNITS
• High Wall (Sizes 9K-24K)
• Cassette (Sizes 9K-24K)
• Ducted (Sizes 9K-24K) (*refer to
NOTES
in the adjacent column)
• Console (Sizes 9K-24K)
Installation Steps:
1. Run the interconnecting piping from the indoor unit to the outdoor
unit using the correct indoor piping size.
2. Run the interconnecting wiring from the outdoor unit to the 24V
interface using terminal connections L1, L2, S, and G.
3. Run the interconnecting wiring from the 24V interface to the indoor
unit using terminal connections L1, L2, S and G.
4. Run the thermostat wiring from the thermostat to the 24V interface
using connection R and C on CN15 and Y, W, G on CN19.
5. Configure the dip switches on the 24V interface accordingly.
6. Configure the thermostat to operate in single stage cooling and heating
scenarios (
DO NOT
configure the thermostat as Heat Pump).
NOTES:
A set one 24V interface and one thermostat is required per indoor unit
head. It is not required to use the 24V interface on every single indoor
unit head in the system. Follow the indoor and outdoor unit's general
installation instructions.
*For Ducted units, in order to initially setup the static pressure, the
24V interface must be bridged. Temporarily connect the
communication wires L1, L2, S and G from the indoor to the outdoor
unit until the static pressure settings are complete (see the Ducted
unit installation manual). When static pressure is adjusted, reconnect
L1, L2, S and G wires to the terminal blocks.
In the AUTO mode, the system automatically cools or heats the
room according to the user-selected set point.
AUTO
mode is recommended for use on single zone applications
only. Using
AUTO
changeover on multi-zone applications could set
an indoor unit to
STANDBY
mode, indicated with two dashes (--) on
the display. Should this occur, the indoor unit powers off until all the
indoor units are in the same mode (
COOLING
or
HEATING
).
HEATING
is the system's priority mode. Simultaneous
HEATING
and
COOLING
is not allowed.
On selected indoor units, the
Up-Down Swing Louver
functions as a control
to turn off the indoor unit display and is available on the unit’s wireless
remote controller. The Wi-Fi accessories KSAIF and wired remote controllers
KSACN are not functional when using the 24V interface.
Fig. 11 — Wiring Diagram
CAUTION
The conventional thermostat must be configured for use with a single stage
air conditioner (Y output
ONLY
) and a single stage heating (W) system.
CAUTION
Thermostat
70
Do not
install T1
indoor sensor
Power supply from outdoor unit disconnect.
Two wires are line voltage and the other is a ground wire.
GROUND
NOTE: Dashed Lines indicate
OPTIONAL COMPONENTS
G
G
BUS BAR
G
G


































