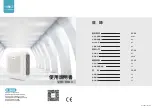
require aluminum tape to prevent exposed fiberglass.
6. Cover both horizontal duct openings with the duct covers from
the accessory duct cover kit. Ensure opening is air-and
watertight.
7. After completing unit conversion, perform all safety checks
and power up unit.
NOTE:
The design and installation of the duct system must be in
accordance with the standards of the NFPA for installation of
nonresidence-type air conditioning and ventilating systems, NFPA
90A or residence-type, NFPA 90B; and/or local codes and
ordinances.
Adhere to the following criteria when selecting, sizing, and
installing the duct system:
8. Units are shipped for side shot installation.
9. Select and size ductwork, supply-air registers, and return-air
grilles according to American Society of Heating, Refrigera-
tion and Air Conditioning Engineers (ASHRAE) recommen-
dations.
10. Use flexible transition between rigid ductwork and unit to
prevent transmission of vibration. The transition may be
screwed or bolted to duct flanges. Use suitable gaskets to
ensure weathertight and airtight seal.
11. All units must have field-supplied filters or accessory filter
rack installed in the return-air side of the unit. Recommended
sizes for filters are shown in Table 1.
12. Size all ductwork for maximum required airflow (either
heating or cooling) for unit being installed. Avoid abrupt duct
size increases or decreases or performance may be affected.
13. Adequately insulate and weatherproof all ductwork located
outdoors. Insulate ducts passing through unconditioned space,
and use vapor barrier in accordance with latest issue of Sheet
Metal and Air Conditioning Contractors National Association
(SMACNA) and Air Conditioning Contractors of America
(ACCA) minimum installation standards for heating and air
conditioning systems. Secure all ducts to building structure.
14. Flash, weatherproof, and vibration-isolate all openings in
building structure in accordance with local codes and good
building practices.
Table 1—Physical Data—Unit 50SD
UNIT SIZE
024
030
036
042
048
060
NOMINAL CAPACITY (ton)
2
2-1/2
3
3-1/2
4
5
OPERATING WEIGHT (lb.)
343
366
433
460
480
492
COMPRESSOR
Scroll
REFRIGERANT (R-22)
Quantity (lb.)
7.8
8.4
10.9
10.9
12.3
12.0
REFRIGERANT METERING DEVICE
Orifice ID (in.)
Accurater
0.065
0.070
0.080
0.088
0.088
0.101
CONDENSER COIL
Rows...Fins/in.
Face Area (sq. ft.)
2...21
11.9
2...21
13.6
2...21
15.5
2...21
19.4
2...21
19.4
2...21
19.4
CONDENSER FAN
Nominal Cfm
Diameter (in.)
Motor Hp (Rpm)
2700
22
1/8 (825)
2700
22
1/8 (825)
2800
22
1/8 (825)
2800
22
1/8 (825)
3300
22
1/4 (1100)
3300
22
1/4 (1100)
EVAPORATOR COIL
Rows...Fins/in.
Face Area (sq. ft.)
3...17
3.7
3...17
3.7
3...17
4.7
3...17
4.7
3...17
5.6
4...17
5.6
EVAPORATOR BLOWER
Nominal Airflow (Cfm)
Size (in.)
Motor Hp (RPM)
800
10x10
1/3 (1050)
1000
10x10
1/3 (1050)
1200
11x10
1/2 (1000)
1400
11x10
1/2 (1075)
1600
11x10
1/2 (1075)
1750
11x10
1.0 (1040)
RETURN-AIR FILTERS (in.)*
Throwaway
20x24x1
20x24x1
24x36x1
24x36x1
24x36x1
24x36x1
*
Required filter sizes shown are based on the larger of the ARI (Air Conditioning and Refrigeration Institute) rated cooling airflow or the heating airflow velocity of 300
ft./min. for throwaway type. For permanent filters, follow filter manufacturer’s recommendations for filter size based on allowable face velocity. Air filter pressure drop for
non-standard filters must not exceed 0.08 in. wg.
Fig. 7—Condensate Trap
C99013
1” (25mm) MIN.
2” (50mm) MIN.
TRAP
OUTLET
Fig. 8—Supply and Return Duct Opening
C99011
SUPPLY
DUCT
OPENING
RETURN
DUCT
OPENING
8






































