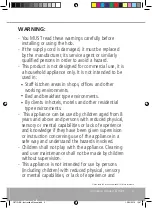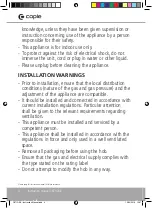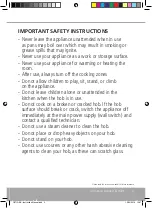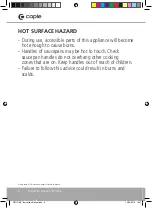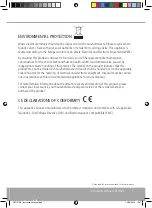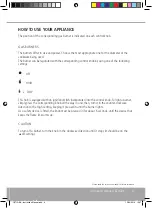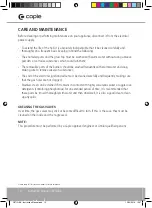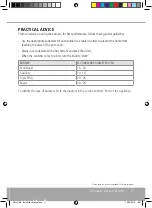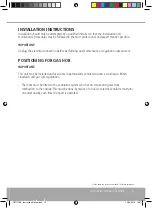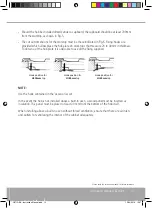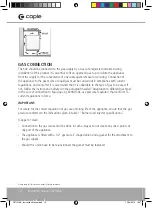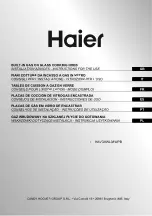
Instruction manual C871GBK
Please keep this instruction manual for future reference
15
-
Should the hob be installed directly under a cupboard, the cupboard should be at least 700mm
from the worktop, as shown in Fig.5.
-
The cut out dimensions for the worktop must be those indicated in Fig.6. Fixing hooks are
provided which allow place the hob plate on work tops that measure 20 to 40mm in thickness.
To obtain a of the hob plate it is advisable to use all the fixing supplied.
Fig.5 Fig.6
d)
Should the hob be installed directly under a cupboard, the cupboard should be at least 700mm from the
worktop, as shown in Fig.5.
e)
The cut out dimensions for the worktop must be those indicated in the figures shown below. Fixing hooks
are provided which allow place the hob plate on work tops that measure 20 to 40 mm in thickness (see
Fig. 6).To obtain a of the hob plate it is advisable to use all the fixing supplied.
Fig.6
Hook position for Hook position for Hook position for
H=30mm
top
H=40mm
top
H=20mm
top
N.B:
Use the hook contained in the "accessories set"
In the event the hob is not installed above a built-in oven, a wood panel must be inserted as insulation.
This panel must be placed at least 20 mm from the bottom of the hob itself.
Important:
When installing the hob above a built-in oven, the oven should be placed on two wooden strips;
in the case of a joining cabinet surface, remember to leave a space of at least 45 x 560 mm at the back.
NOTE:
Use the hook contained in the ‘accessories set’
In the event the hob is not installed above a built-in oven, a wood panel must be inserted as
insulation. This panel must be placed at least 20 mm from the bottom of the hob itself.
When installing above a built-in oven without forced ventilation, ensure that there are air inlets
and outlets for ventilating the interior of the cabinet adequately.
C871GBK - Instruction Manual.indd 15
12/04/2019 13:57



