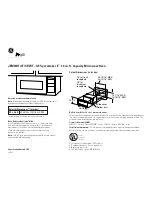
6
How To Install Your Oven
The oven is designed to fit into a cabinet 600 mm wide. The oven can be built-in or
built-under the kitchen units.
It is essential that the oven housing is well ventilated.
If the oven is being installed into a fully enclosed built-under oven housing (fig. 4) it
may be necessary to cut a small slot in the top of the plinth panel fitted under the unit.
Cut a section 400 mm wide and a minimum of 15 mm high to allow air to pass under
the unit.
Also ensure that the front rail the top of the unit is not installed as it could restrict
ventilation.
If the oven is being built in to a kitchen unit (fig. 5) ensure that the oven is ventilated
with a 50 mm space at the top of the kitchen unut.
Fig. 4 - Built under
Fig. 5 - Built in
560
591
594
594
540
20
555
min.
550
560
50
585
Dimensions
(mm)
Height
Width
Depth
594
594
560
585
Built in
591
Built Under
560
550
Housing
Oven
You need the following housing area to
fit your oven correctly.







































