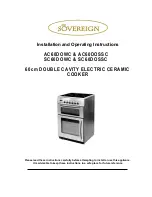
2
5
INSTALLATION INSTRUCTIONS
SPACE FOR FIXING
T
he
coo
k
er
can
be
c
l
ose
fitted
be
l
ow
hotp
l
ate
l
eve
l
.
T
his
re
q
uires
a
minimum
distance
of
6
00
mm
between
cupboard
units
of
hotp
l
ate
height
.
W
hen
insta
ll
ing
ne
x
t
to
a
ta
ll
cupboard
,
partition
or
wa
ll
,
for
a
minimum
distance
of
4
00
mm
above
hotp
l
ate
l
eve
l
,
a
ll
ow
a
side
c
l
earance
of
at
l
east
65
mm
.
T
he
diagram
be
l
ow
i
ll
ustrates
the
minimum
c
l
earance
between
the
coo
k
er
and
ad
j
acent
wa
ll
s
,
cupboards
etc
.
T
he
wa
ll
behind
the
coo
k
er
, 5
0
mm
be
l
ow
and
45
0
mm
above
,
and
the
width
of
the
coo
k
er
,
must
be
a
non
-
combustib
l
e
materia
l
such
as
ceramic
wa
ll
ti
l
es
.
I
f
the
coo
k
er
is
to
be
fitted
c
l
ose
to
a
corner
on
the
l
eft
hand
side
,
ensure
that
there
is
a
c
l
earance
of
at
l
east
5
0
mm
to
a
ll
ow
the
main
oven
door
to
open
fu
ll
y
for
when
removing
oven
she
l
ves
.
65 mm Min
8
40 mm Min
400 mm Min
600 mm Min
750mm Min
COO
K
ER
HOODS
I
f
a
coo
k
er
hood
is
to
be
insta
ll
ed
,
refer
to
the
coo
k
er
hood
manufacturers
'
instructions
regarding
fi
x
ing
height
.
Summary of Contents for harrogate
Page 30: ...30 ...








































