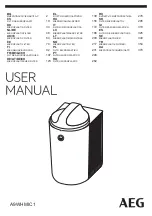
PROTECTION & SAFETY
11
2020/11 - Version: B - Code : 34561
4.2.
Verify dimensions and squaring
Before beginning installation of the automatic cover’s mechanical assembly, check that dimensions and squaring
comply with the civil engineering diagrams.
4.3.
Check the electrical point of supply
Lay a duct to run the cable between the electrical supply and the electrical panel.
Distance
motor/panel
Recommended cross section for the
motor power cable
Recommended
cross section for
the sheathed
signal cable
Recommended
cross section for
the key switch
cable
C120
C300
10 m
3 x 2.5 mm²
3 x 4 mm²
3 x 1 mm²
3 x 1.5 mm²
20 m
3 x 2.5 mm²
3 x 6 mm²
3 x 1 mm²
3 x 1.5 mm²
30 m
3 x 4 mm²
3 x 10 mm²
3 x 1 mm²
3 x 1.5 mm²
40 m
3 x 6 mm²
3 x 16 mm²
3 x 1 mm²
3 x 1.5 mm²
4.4.
Preparation of the coping
Lift the coping along at least 45 cm on both sides of the
pool at the points where the flanges will be installations.
Check that the installation sites are level with each other.
Resurface one of the sides if necessary.
In the case of a prefabricated thin wall pool, hollow wall
pool or polystyrene block pool, pour a concrete
reinforcement at least 50 cm long and 20 cm deep just
behind the walls, to avoid any risk of deformation.
Create a trench 50 x 50 mm to run the corrugated sheath.
In the case of a M20 coping, create two additional
trenches 100x20 mm for the flange sealing plates.
Trench to run the
corrugated sheath












































