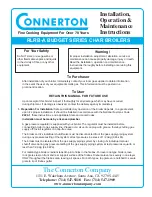
Boiler installation
7
27
We reserve the right to make any changes due to technical modifications.
Installation and maintenance instructions Logano GA124 special gas-fired boiler • Issue 04/2005
7.6.2 Installation of the wall penetration of a vertical flue systems
You must follow the directions for installation of the flue
venting in all parts of the flue system, particularly the
assembly instructions of the flue system manufacturer.
The combustion air is supplied through a concentric 5"
pipe in the vertical flue system. The typical installation of
a vertical system is shown in
Î
Fig. 25.
Note the clearances of the roof penetration above the
roof as shown in
Î
Fig. 25.
The maximum length of the concentric combustion air
pipe is 10 feet (cf.
Î
Fig. 25).
Note the maximum length of the complete flue system
including the concentric pipe as shown in
Î
Tab. 10
and
Î
Tab. 11, (
Î
page 32).
Clearance from flammable building components is not
required near the concentric pipe penetration. A
clearance of two (2) inches from flammable building
components is required in the area of flue pipe to the
concentric pipe.
When calculating the extended pipe length for
adjustment of the combustion air baffle
(
Î
Chapter 7.6.4, page 30) the length of the concentric
pipe must also be taken into account. The condensation
trap need not be considered in the calculation.
Fire protection collars (
Î
Fig. 25) may need to be
installed in existing ceiling penetrations.
Fig. 25
Vertical flue system
1
Roof penetration
2
Fire protection ring
3
Fastening the flue pipe
4
Condensation trap
1
2
3
3
4
USER NOTE
The vertical flue system requires the flue
pipe and concentric pipe with roof
penetration from Heat-fab, SAF-T vent.
Please contact Buderus to select the
required flue system components.
USER NOTE
A condensation trap must always be
installed at the flue vent.
















































