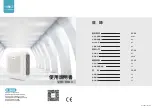
B.
Indoor Supply Air Duct
The MA1A and MH1A units are designed to operate at a given
static pressure. The duct system, regardless of size, must not
exceed 0.3 in. static pressure. The design and construction of duct
system must also provide adequate air distribution to ensure
comfort levels throughout home.
If unit is being installed to replace another furnace or heating
system, a check of airflow rate (CFM) should be performed. If
airflow rate does not meet specifications, duct alterations or repairs
must be made to correct airflow problem.
CAUTION:
The minimum installation clearance be-
tween both the indoor-air plenum and first 2 ft of metal
duct to any combustible material is 1 in. (See Fig. 7.) The
remainder of unit and duct work is approved for 0-in.
clearance.
C.
Recommended Unit Clearances
For serviceability and elimination of compressor vibration trans-
mission, it is recommended that the sides and back of unit be
installed with a minimum 1-in. clearance from walls. It is also
recommended that top of unit be installed with a clearance large
enough to allow removal of unit should it be necessary.
Fig. 4—Unit Installed with Front Exposed
A95339
REMOVABLE WALL
PANEL FOR
UNIT'S SERVICE
REMOVABLE TRIM
FOR UNIT'S SERVICE
(DO NOT GLUE)
Fig. 5—Unit Installed behind a Louvered Door
A95340
Fig. 6—Unit Installed in Closet with Return-Air Grille
A95341
NOTE: THE UNIT
MUST BE ACCESSIBLE
FOR SERVICE.
OPTIONAL
LOCATION
Fig. 7—Indoor-Air Plenum and Duct Clearances
A95342
INDOOR-AIR COLLAR
(12
11⁄16
″
X
8
15⁄16
″
X
9
1⁄4
″
DEEP)
OUTDOOR-AIR PLENUM
(5
7⁄16
″
X
17
15⁄16
″
X
19
1⁄4
″
DEEP)
203⁄4
″
251⁄4
″
24
″
24
″
BASE
TEMPLATE
FOAM
SEAL
DRAIN CUP
FRONT OF UNIT
METAL AIR
DUCT
NOTE: DO NOT OBSTRUCT OUTDOOR-AIR PLENUM OPENING.
—3—


































