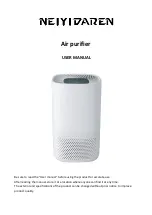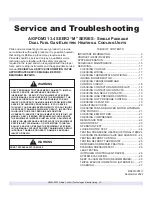
22
FACTORY-OPTION THRU-BASE CONNECTIONS
(GAS CONNECTIONS) (SIZES 08-14) —
This service con-
nection kit consists of a
1
/
2
-in. NPT gas adapter fitting (brass),
a
1
/
2
-in. electrical bulkhead connector and a
3
/
4
-in. electrical
bulkhead connector, all factory-installed in the embossed
(raised) section of the unit basepan in the condenser section.
Fig. 26 — Thru-Base Connection Fittings
The thru-base gas connector has male and female threads. The
male threads protrude above the basepan of the unit; the female
threads protrude below the basepan.
Check tightness of connector lock nuts before connecting gas
piping.
Install a
1
/
2
-in. NPT street elbow on the thru-base gas fitting.
Attach a
1
/
2
-in. pipe nipple with minimum length of 16-in. (406
mm) (field-supplied) to the street elbow and extend it through the
access panel at the gas support bracket. See Fig. 27.
Fig. 27 — Gas Line Piping (Sizes 08-14)
FACTORY-OPTION THRU-BASE CONNECTIONS
(GAS CONNECTIONS) (SIZE 16) —
This service connec-
tion kit consists of a
3
/
4
-in. NPT gas adapter fitting (stainless
steel), a
1
/
2
-in. electrical bulkhead connector and a 1
1
/
2
-in. elec-
trical bulkhead connector, connected to an “L” bracket cover-
ing the embossed (raised) section of the unit basepan in the
condenser section. See Fig. 28.
1. Remove the “L” bracket assembly from the unit (see
Fig. 28).
2. Cut and discard the wire tie on the gas fitting. Hand tighten
the fitting if it has loosened in transit.
3. Remove connector plate assembly from the “L” bracket and
discard the “L” bracket, but retain the washer head screws
and the gasket (located between the “L” bracket and the con-
nector plate assembly).
NOTE: Take care not to damage the gasket, as it is reused in the
following step.
4. Place the gasket over the embossed area in the basepan,
aligning the holes in the gasket to the holes in the basepan.
See Fig. 29.
5. Install the connector plate assembly to the basepan using 8 of
the washer head screws.
Fig. 28 — Thru-Base Connection Fittings
(Size 16 Shown)
Fig. 29 — Completing Installation of Thru-the-Base Option
(Size 16 Shown)
NOTE: If gas and/or electrical connections are not going to occur
at this time, tape or otherwise cover the fittings so that moisture
does not get into the building or conduit in the interim.
The thru-base gas connector has male and female threads. The
male threads protrude above the basepan of the unit; the female
threads protrude below the basepan.
Check tightness of connector lock nuts before connecting gas
piping.
Install a
3
/
4
-in. NPT street elbow (field-supplied) on the thru-
base gas fitting. Attach a
3
/
4
-in. pipe nipple with minimum length
of 16-in. (406 mm) (field-supplied) to the street elbow and extend
it through the access panel at the gas support bracket (see Fig. 30).
LOW VOLTAGE
CONDUIT
CONNECTOR
HIGH VOLTAGE
CONDUIT
CONNECTOR
BRA
SS
FITTING FOR
3
TO 6 TON UNIT
S
.
EMBO
SS
MENT
BRA
SS
FITTING
FOR
3
-6 TON UNIT
S
S
UPPORT
BRACKET
1
1
/
2
” ELECTRICAL
BULKHEAD
CONNECTOR
1
/
2
” ELECTRICAL
BULKHEAD
CONNECTOR
3
/
4
” NPT GAS
ADAPTER
FITTING
“L” BRACKET
GASKET
CONNECTOR
PLATE
ASSEMBLY
Summary of Contents for 580J*16D Series
Page 4: ...4 Fig 2 Unit Dimensional Drawing Sizes 08 09 and 12 ...
Page 5: ...5 Fig 2 Unit Dimensional Drawing Sizes 08 09 and 12 cont ...
Page 6: ...6 Fig 3 Unit Dimensional Drawing Size 14 ...
Page 7: ...7 Fig 3 Unit Dimensional Drawing Size 14 cont ...
Page 8: ...8 Fig 4 Unit Dimensional Drawing Size 16 ...
Page 9: ...9 Fig 4 Unit Dimensional Drawing Size 16 cont ...
Page 15: ...15 Fig 9 580J 16 Roof Curb Details ...
Page 32: ...32 Fig 58 580J 08 14 Typical Perfect Humidity Dehumidification System Humidistat Wiring ...
Page 33: ...33 Fig 59 580J 16 Typical Perfect Humidity Dehumidification System Humidistat Wiring ...
Page 48: ...48 Fig 67 580J 08 12N P Typical RTU Open System Control Wiring Diagram ...
Page 49: ...49 Fig 68 580J 08 14 Typical RTU Open System Control Wiring Diagram ...
Page 50: ...50 Fig 69 580J 16 Typical RTU Open System Control Wiring Diagram ...
Page 52: ...52 Fig 71 580J 16 Typical RTU Open System Control Wiring Diagram with Perfect Humidity System ...
















































