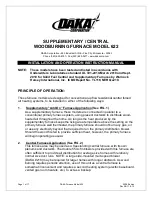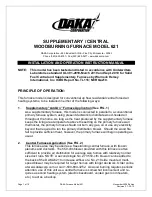
LOCATION
I.
GENERAL
WARNING:
ELECTRICAL
SHOCK,
FIRE
OR
UNIT DAMAGE HAZARD
Failure to follow this warning could result in property
damage or personal injury or death.
This furnace is not water tight and is not designed for
outdoor installation. This furnace shall be installed in
such a manner as to protect electrical components from
water. Outdoor installation would lead to a hazardous
electrical condition and to premature furnace failure.
CAUTION:
UNIT DAMAGE HAZARD
This oil furnace may be used for construction heat provided that:
-The furnace operating conditions, including ignition, input rate, temperature rise and venting, are verified per instructions in this manual.
-The furnace is permanently installed with all electrical wiring, piping, venting and ducting installed according to these installation
instructions. A return air duct is provided, sealed to the furnace casing, and terminated outside the space containing the furnace. This
prevents a negative pressure condition as created by the circulating air blower, causing a flame rollout and/or drawing combustion
products into the structure.
-The furnace is controlled by a thermostat. It may not be
″
hot wired
″
to provide heat continuously to the structure without thermostatic
control.
-Clean outside air is provided for combustion. This is to minimize the corrosive effects of adhesives, sealers and other construction
materials. It also prevents the entrainment of drywall dust into combustion air, which can cause fouling and plugging of furnace
components.
-The temperature of the return air to the furnace is no less than 55°F, with no evening setback or shutdown. The use of the furnace while
the structure is under construction is deemed to be intermittent operation per our installation instructions.
-The air temperature rise is within the rated rise range on the furnace rating plate, and the firing rate has been set to the nameplate value.
-The filters used to clean the circulating air during the construction process must be either changed or thoroughly cleaned prior to
occupancy.
-The furnace, ductwork and filters are cleaned as necessary to remove drywall dust and construction debris from all HVAC system
components after construction is completed.
This furnace is approved for reduced clearances to combustible
construction, therefore, it may be installed in a closet or similar
enclosure. It may be located in a basement or on the same level as
area to be heated. In any case, unit should always be installed level.
The required minimum clearances for this furnace are specified in
Table 1. The furnace should be located as close as possible to
chimney or vent in order to keep vent connections short and direct.
The furnace should also be located as near as possible to center of
air distribution system.
II.
LOCATION RELATIVE TO COOLING EQUIPMENT
When installing furnace with cooling equipment for year-round
operation, the following recommendations must be followed for
series or parallel airflow:
1. In series airflow applications, coil is mounted after furnace
in an enclosure in supply-air stream. The furnace blower
used for both heating and cooling airflow.
WARNING:
UNIT DAMAGE HAZARD
The coil MUST be installed on air discharge side of
furnace. Under no circumstances should airflow be such
that cooled, conditioned air can pass over furnace heat
exchanger. This will cause condensation in heat ex-
changer and possible failure of heat exchanger which
could lead to a fire hazard and/or a hazardous condition
which may lead to bodily harm. Heat exchanger failure
due to improper installation may not be covered by
warranty.
2. In parallel airflow applications, dampers must be provided
to direct air over furnace heat exchanger when heat is
desired and over cooling coil when cooling is desired.
IMPORTANT:
The dampers should be adequate to prevent
cooled air from entering furnace. If manually operated, dampers
must be equipped with a means to prevent operation of either
cooling unit or furnace unless damper is in full cool or heat
position.
TABLE 1—MINIMUM CLEARANCES TO
COMBUSTIBLE MATERIALS (IN.)
UNIT APPLICATION
LOW-BOY
Sides
Furnace
1
Supply Plenum and Warm-Air Duct Within 6 ft
of Furnace
1
Back
Service Clearance
19
Top
Furnace Casing or Plenum
2
Horizontal Warm-Air Duct Within 6 ft of
Furnace
2
Bottom*
0
Flue
Pipe
Horizontally or Below Pipe
4
Vertically Above Pipe
9
Front
8
* Floor may be combustible.
NOTE: Adequate service clearances should be provided over and above these
dimensions as required.
—3—


































