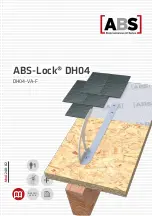
Ceiling Height Requirements
H157655_1_008
35
Figure 5.2: Helium Transfer Lines
Refer to the figure above for the following helium transfer line dimensions.
Magnets
Part Nr.
X (mm)
Y (mm)
Z (mm)
V (mm)
W (mm)
Remarks
Ascend
53962
1455
1508
2060
708
655
D3XX
29085
1455
1508
2060
433
380
Reduced
Height
29515
1455
1508
1250
503
450
Reduced
Height
Note
: When using soffits, sufficient space must be left for the required transfer line length. The magnet
may need to be placed off-center within the soffit (as opposed to being centered).
Table 5.1:
Helium Transfer Line Dimensions
Summary of Contents for AVANCE
Page 6: ...Contents vi H157655_1_008 ...
Page 24: ...System Components 24 H157655_1_008 ...
Page 32: ...Magnet Access and Rigging 32 H157655_1_008 ...
Page 38: ...Ceiling Height Requirements 38 H157655_1_008 ...
Page 72: ...Utility Requirements 72 H157655_1_008 ...
Page 82: ...Floor Plan 82 H157655_1_008 ...
Page 96: ...CryoProbe and Other Accessories 96 H157655_1_008 ...
Page 102: ...Contact 102 H157655_1_008 ...
Page 104: ...List of Figures 104 H157655_1_008 ...
Page 109: ...H157655_1_008 109 ...
Page 110: ...Bruker Corporation info bruker com www bruker com Order No H157655 ...
















































