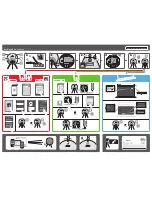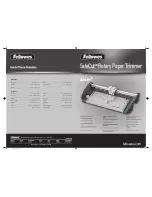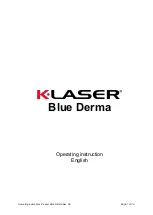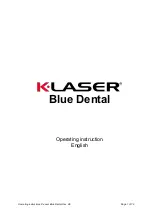
Magnet Access and Rigging
26
H157655_1_008
4.2
Considerations for Transport to the NMR laboratory
Before delivery the customer must ensure that the system and magnet can be transported to
the site. The section on
Transport Dimensions and Weights [
in this chapter provides
the sizes and weights of the crates in which the system are shipped. The following must be
considered:
• The access clearance (height and width) and
floor loading capacity
must be checked
along the entire route that the magnet will take from the access point into the building to
the laboratory. Please refer to the Transport Dimensions and Transport Weights tables.
• Transport will also be affected by any floor irregularities and the presence of door jams
and steps. Use Masonite
leveling sheets
to traverse floor irregularities such as cracks
and door seals.
•
Elevator
capacity and dimensions must also be considered if the magnet must make an
elevation change within the building.
• The
turning radius
can also be a factor if, for example, corners must be navigated. It is
important to make sure the rigging equipment for magnet assembly (e.g. a long I-beam for
the gantry) can be brought into the lab.
• The console and magnet must be moved in an
upright position
.
Refer to the section
4.3
Transport Dimensions and Weights
4.3.1
Magnet Transport Dimensions
Door Dimensions for Magnet Access
Crate Size (m)
Magnet Transport Dimensions (m)
(for transport to the magnet room)
Magnet Type
(MHz/mm)
L
D
H
Width
Uncrated
Height
Uncrated w/
o Pallet
Jack*
Height
Uncrated
with Pallet
Jack**
400/54 Ascend Aeon
1.34
1.14
1.98
0.85
1.53
1.64
500/54 Ascend Aeon
1.34
1.14
1.98
0.85
1.53
1.64
600/54 Ascend Aeon
1.15
1.36
2.02
0.95
1.74
1.85
700/54 Ascend Aeon
1.15
1.36
2.02
0.95
1.74
1.85
* Measured from magnet bottom plate to helium tower - this is the absolute minimum
height!
** The heights listed with pallet jack assume that the floor is level, thus the magnet needs
only to be jacked up approx. 2 cm for transport. If the floor is uneven, the magnet may
need to be jacked up accordingly, which could add as much as 9 cm to the transport
height.
Table 4.1:
Door Dimensions: Standard Bore 54 mm
Summary of Contents for AVANCE
Page 6: ...Contents vi H157655_1_008 ...
Page 24: ...System Components 24 H157655_1_008 ...
Page 32: ...Magnet Access and Rigging 32 H157655_1_008 ...
Page 38: ...Ceiling Height Requirements 38 H157655_1_008 ...
Page 72: ...Utility Requirements 72 H157655_1_008 ...
Page 82: ...Floor Plan 82 H157655_1_008 ...
Page 96: ...CryoProbe and Other Accessories 96 H157655_1_008 ...
Page 102: ...Contact 102 H157655_1_008 ...
Page 104: ...List of Figures 104 H157655_1_008 ...
Page 109: ...H157655_1_008 109 ...
Page 110: ...Bruker Corporation info bruker com www bruker com Order No H157655 ...
















































