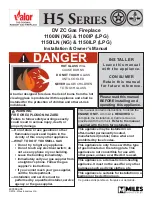
14 December 2010
Due to continued product improvement, Broady’s reserves the right to change product specifications without prior notification.
All Dimension are in mm………….Copyright ©
5
TIMBER FRAMING & TRIM OUT DETAILS
Note:
All Framing Dimensions are Internal Only
Firebox
Fp
700
Fp
780
Fp
900
Fp
1100
Heat cell Clearance Width
O
810
895
1010
1210
Heat Cell Clearance Height
P
660
660
660
660
Heat Cell Clearance Depth
Q
535
535
535
535
Hearth Width
R
1100
1180
1300
1500
Hearth Projection
S
300
300
300
300
Chimney Chase Clearance
T
350
350
400
400
Window Height
V
660
660
660
660
Window Width
W
810
895
1010
1210
COMMON ALCOVE FRAMED
OUT TO 2.4 MTR HIGH
MINIMUM HEAT CELL ALCOVE CLEARANCES & FRAME OUT
Warm Air Vent
Window
Height ‘V’
must be
measured
from top of
Hearth .
Hearth Height
Standard
2400mm Stud
Q
O
Cool Air external
Intake Vent
Note:
Centre Line of Flue is `NOT’ in Centre of
Alcove






































