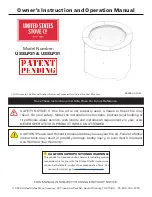
35-DVRS31NB(N)-2
14
Installation Instructions Cont.
Horizontal Wall Vent Terminations
The position of the horizontal vent termination must be positioned in such a way as to meet all local building
codes.
Attach the correct length of vertical section pipe and the elbow(s) fitting to the stove.
Mark the center line of the pipe facing the wall (allowing for a
1/4”
rise per foot of horizontal, example 10ft of
horizontal would require a rise of
2.5”).
Mark a
10”
x
11”
square around the center mark (inside dimensions).
Cut and frame the exterior wall to accept the Wall Thimble. Install the Wall Thimble shield using wood screws. If
the wall being penetrated is constructed of non
-
combustible material such as concrete or block wall a
7”
hole
sufficient for the vent pipe is acceptable.
Venting terminals must not be recessed into wall or siding
When the termination is to be attached to vinyl siding apply a bead of non
-
hardening mastic around the outside
edge to form a seal between the standoff and the terminal. Attach the terminal to the exterior wall using four
wood screws through the holes in the corner of the vent terminal.
Complete the terminal installation and apply a bead of mastic around the outer edge of the vinyl standoff.
With the termination installed you can now connect the completed vent assembly by sliding the unit back to-
wards the wall and carefully inserting the pipe into the terminal.
Slide the pipe into the vent, making sure that at least 1¼
”
overlap between the pipe and the terminal.
Always maintain a
1”
clearance around the vent pipe (vertical) and on
horizontal venting
2”
clearance on the top of the vent, when passing
through ceilings, walls, roofs, enclosures, attic rafters or any combus-
tible surfaces.
DO NOT PACK AIR SPACES WITH INSULATION.
Refer to the vent chart for maximum allowable vertical and horizontal
allowable installations.
When planning your installation, determine if ceiling joists, roof rafters or
other framing will obstruct the vent system. You may have to use 45°
elbows to navigate around any obstacles.
Ensure all pipe sections are fully locked/sealed.
Standard Installation Example
Drywall
Surround
Insulation
Board
Stand
-
off
Fig 14
-
A
999
-
DV
-
HTCL















































